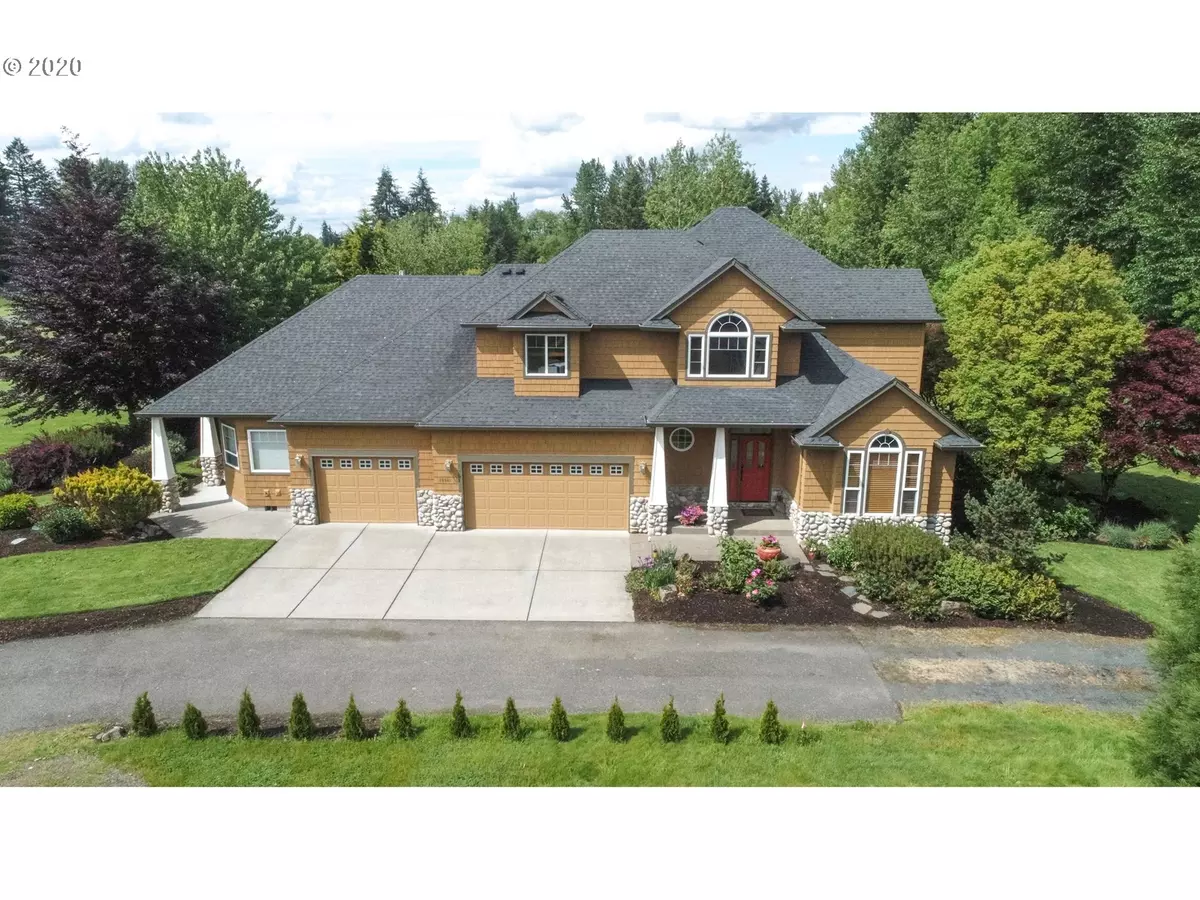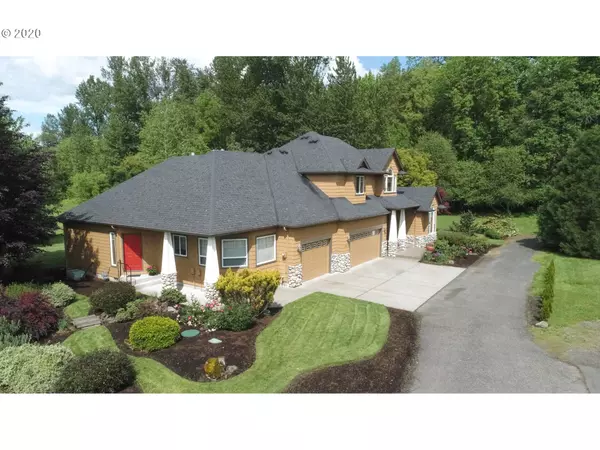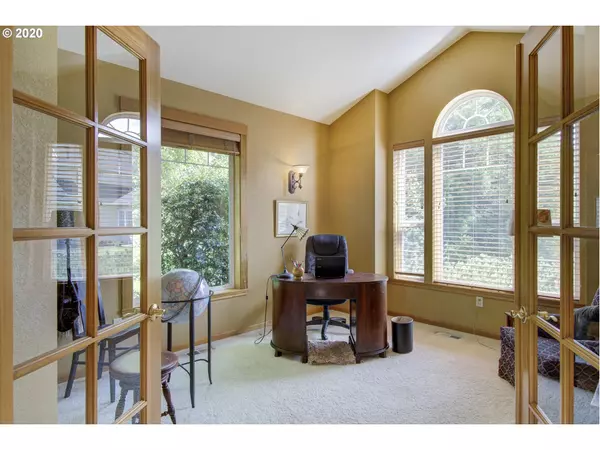Bought with NW Rose Real Estate
$695,000
$699,950
0.7%For more information regarding the value of a property, please contact us for a free consultation.
5 Beds
3.1 Baths
3,852 SqFt
SOLD DATE : 08/24/2020
Key Details
Sold Price $695,000
Property Type Single Family Home
Sub Type Single Family Residence
Listing Status Sold
Purchase Type For Sale
Square Footage 3,852 sqft
Price per Sqft $180
Subdivision Tudors Glen
MLS Listing ID 20452128
Sold Date 08/24/20
Style Stories2, Craftsman
Bedrooms 5
Full Baths 3
Condo Fees $250
HOA Fees $20/ann
HOA Y/N Yes
Year Built 2000
Annual Tax Amount $6,028
Tax Year 2019
Lot Size 0.730 Acres
Property Description
Multi-Generational Living at its Finest "Custom Built Mascord Home on 3/4 Ac Greenbelt Lot w/Attached Dwelling Unit, 2 full homes in 1! The Main home is 2902 sq ft 4Bd+Den+ADU 950 sq ft 1BD/BA/full kitchen,eating area,Living Rm, & laundry/craft rm w/ exterior/interior entry,AC. Vaulted entry w/cascading stairwell,9Ft ceiling, slate flrs, builtins, GFP w/river rock,SS,french drs,jetted tub,butlers pantry! Situated in a park like setting & proff designed landscaping w/sprinklers. A one of a kind!
Location
State WA
County Clark
Area _61
Rooms
Basement Crawl Space
Interior
Interior Features Garage Door Opener, High Ceilings, Jetted Tub, Laundry, Separate Living Quarters Apartment Aux Living Unit, Slate Flooring, Sound System, Vaulted Ceiling, Wallto Wall Carpet
Heating Forced Air
Cooling Central Air
Fireplaces Number 1
Fireplaces Type Gas, Insert
Appliance Builtin Oven, Builtin Range, Butlers Pantry, Cook Island, Cooktop, Dishwasher, Disposal, Free Standing Refrigerator, Gas Appliances, Island, Microwave, Plumbed For Ice Maker
Exterior
Exterior Feature Auxiliary Dwelling Unit, Fire Pit, Gas Hookup, Guest Quarters, Patio, Porch, Public Road, R V Parking, Second Residence, Sprinkler, Yard
Garage Attached
Garage Spaces 3.0
View Y/N true
View Park Greenbelt, Trees Woods
Roof Type Composition
Garage Yes
Building
Lot Description Cul_de_sac, Green Belt, Level, Private
Story 2
Sewer Public Sewer
Water Public Water
Level or Stories 2
New Construction No
Schools
Elementary Schools Maple Grove
Middle Schools Daybreak
High Schools Prairie
Others
Senior Community No
Acceptable Financing Cash, Conventional
Listing Terms Cash, Conventional
Read Less Info
Want to know what your home might be worth? Contact us for a FREE valuation!

Our team is ready to help you sell your home for the highest possible price ASAP

GET MORE INFORMATION

Principal Broker | Lic# 201210644
ted@beachdogrealestategroup.com
1915 NE Stucki Ave. Suite 250, Hillsboro, OR, 97006







