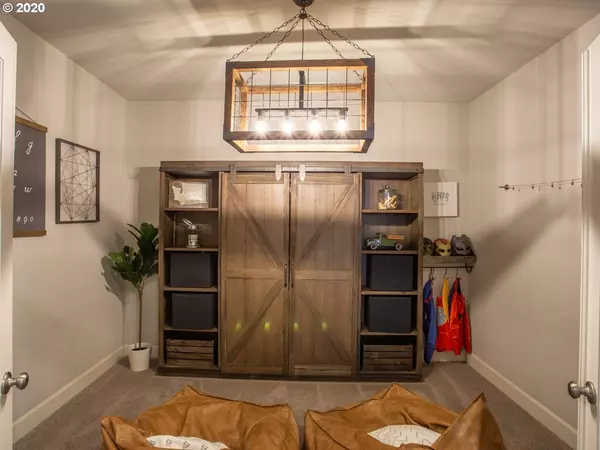Bought with Premiere Property Group, LLC
$557,900
$559,900
0.4%For more information regarding the value of a property, please contact us for a free consultation.
4 Beds
3 Baths
2,508 SqFt
SOLD DATE : 07/29/2020
Key Details
Sold Price $557,900
Property Type Single Family Home
Sub Type Single Family Residence
Listing Status Sold
Purchase Type For Sale
Square Footage 2,508 sqft
Price per Sqft $222
Subdivision Seven Wells Estates
MLS Listing ID 20515436
Sold Date 07/29/20
Style Stories1, Ranch
Bedrooms 4
Full Baths 3
Condo Fees $60
HOA Fees $60/mo
HOA Y/N Yes
Year Built 2018
Annual Tax Amount $3,968
Tax Year 2019
Lot Size 7,840 Sqft
Property Description
Spectacular Multi-Gen Living. Excellence in upgrades & finishes hand picked by design team. Elegant lifestyle in every detail throughout this gorgeous home. Separate living w entrance, ktchnt, bed & bath, wsh/dryr. Custom ext doors, chandeliers, shiplap, farmhouse light fixtures. Alexa Certified Smart Home w built-in WIFI extender. Kevo Auto Locks on both entry doors. Kitchen features beautiful hood with built-in heat lamps, shiplap island w barn wood Corbels. Weekly frnt yrd maintenance incl.
Location
State WA
County Clark
Area _50
Zoning RLD-8
Rooms
Basement Crawl Space
Interior
Interior Features High Ceilings, High Speed Internet, Laminate Flooring, Laundry, Quartz, Reclaimed Material, Separate Living Quarters Apartment Aux Living Unit, Smart Home, Smart Thermostat, Wallto Wall Carpet
Heating E N E R G Y S T A R Qualified Equipment, Forced Air95 Plus
Cooling Energy Star Air Conditioning
Fireplaces Number 1
Fireplaces Type Gas
Appliance Builtin Oven, Builtin Range, Convection Oven, Dishwasher, Disposal, Free Standing Range, Island, Microwave, Pantry, Quartz, Range Hood, Stainless Steel Appliance
Exterior
Exterior Feature Covered Patio, Fenced, Garden, Guest Quarters, Patio, Sprinkler
Parking Features Attached
Garage Spaces 3.0
View Y/N false
Roof Type Composition
Accessibility AccessibleEntrance, MainFloorBedroomBath, OneLevel, Parking, UtilityRoomOnMain
Garage Yes
Building
Story 1
Foundation Concrete Perimeter
Sewer Public Sewer
Water Public Water
Level or Stories 1
New Construction No
Schools
Elementary Schools South Ridge
Middle Schools View Ridge
High Schools Ridgefield
Others
Senior Community No
Acceptable Financing Cash, Conventional, VALoan
Listing Terms Cash, Conventional, VALoan
Read Less Info
Want to know what your home might be worth? Contact us for a FREE valuation!

Our team is ready to help you sell your home for the highest possible price ASAP

GET MORE INFORMATION
Principal Broker | Lic# 201210644
ted@beachdogrealestategroup.com
1915 NE Stucki Ave. Suite 250, Hillsboro, OR, 97006







