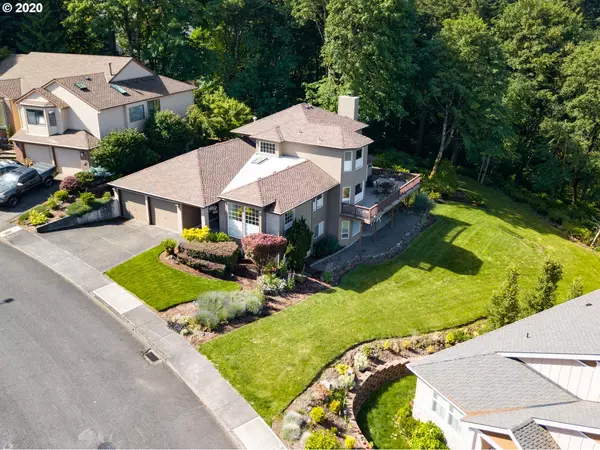Bought with Living Room Realty
$550,000
$559,900
1.8%For more information regarding the value of a property, please contact us for a free consultation.
3 Beds
3 Baths
3,701 SqFt
SOLD DATE : 08/27/2020
Key Details
Sold Price $550,000
Property Type Single Family Home
Sub Type Single Family Residence
Listing Status Sold
Purchase Type For Sale
Square Footage 3,701 sqft
Price per Sqft $148
Subdivision Eastridge Park
MLS Listing ID 20576815
Sold Date 08/27/20
Style Traditional
Bedrooms 3
Full Baths 3
Condo Fees $175
HOA Fees $14/ann
HOA Y/N Yes
Year Built 1991
Annual Tax Amount $7,996
Tax Year 2019
Lot Size 8,712 Sqft
Property Description
Stunning Views out windows,deck & yard of St.Helens/Adams & Downtown Pdx.Backs to protected greenspace,Quiet & Serene.Kitchen w/slab granite ctrs.Lrg composite deck.Professionally landscaped yard.Mstr Suite retreat on upper lvl w/sweeping views.Presidential comp roof(2012).Newer A/c w/booster to cool all lvls.Newer Hot wtr htr.Top down bottom up window shades.Newer bamboo hardwds.Loads of storage.Newer interior paint.Minutes to Happy Valley Park,15 mins to airport, EZ access to 205 [Home Energy Score = 3. HES Report at https://rpt.greenbuildingregistry.com/hes/OR10185015]
Location
State OR
County Multnomah
Area _143
Zoning Resid
Rooms
Basement Daylight, Finished
Interior
Interior Features Garage Door Opener, Hardwood Floors, High Speed Internet, Jetted Tub, Laundry, Tile Floor, Wallto Wall Carpet
Heating Forced Air
Cooling Central Air
Fireplaces Number 1
Fireplaces Type Gas
Appliance Builtin Range, Dishwasher, Disposal, Gas Appliances, Granite, Microwave, Pantry, Plumbed For Ice Maker, Stainless Steel Appliance, Tile
Exterior
Exterior Feature Deck, Garden, Patio, Security Lights, Sprinkler, Yard
Garage Attached
Garage Spaces 2.0
View Y/N true
View City, Mountain, Trees Woods
Roof Type Composition
Garage Yes
Building
Lot Description Green Belt, Level, Trees
Story 3
Foundation Concrete Perimeter
Sewer Public Sewer
Water Public Water
Level or Stories 3
New Construction No
Schools
Elementary Schools Gilbert Park
High Schools David Douglas
Others
Senior Community No
Acceptable Financing Cash, Conventional, FHA, VALoan
Listing Terms Cash, Conventional, FHA, VALoan
Read Less Info
Want to know what your home might be worth? Contact us for a FREE valuation!

Our team is ready to help you sell your home for the highest possible price ASAP

GET MORE INFORMATION

Principal Broker | Lic# 201210644
ted@beachdogrealestategroup.com
1915 NE Stucki Ave. Suite 250, Hillsboro, OR, 97006







