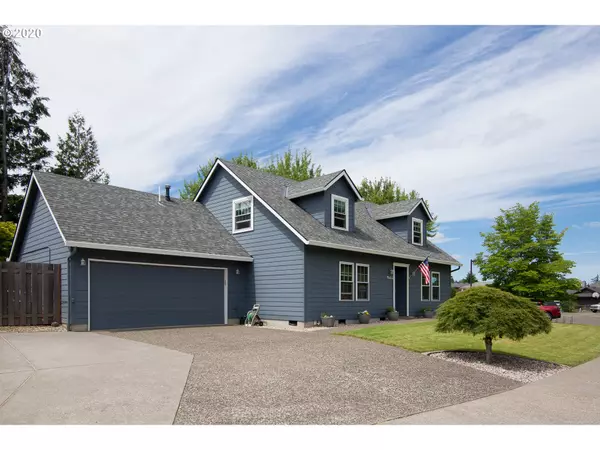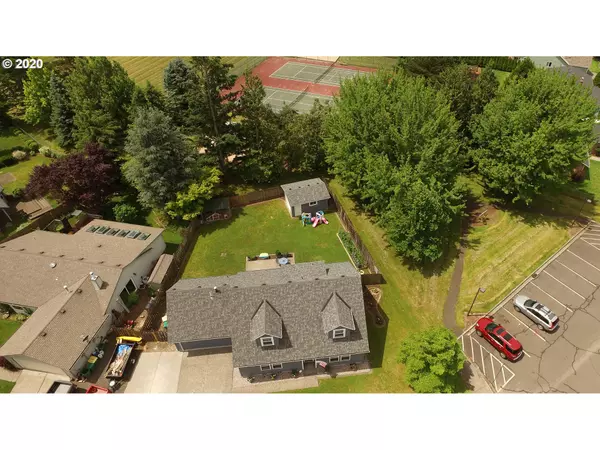Bought with Berkshire Hathaway HomeServices NW Real Estate
$430,000
$415,000
3.6%For more information regarding the value of a property, please contact us for a free consultation.
3 Beds
2.1 Baths
1,810 SqFt
SOLD DATE : 07/16/2020
Key Details
Sold Price $430,000
Property Type Single Family Home
Sub Type Single Family Residence
Listing Status Sold
Purchase Type For Sale
Square Footage 1,810 sqft
Price per Sqft $237
MLS Listing ID 20676222
Sold Date 07/16/20
Style Stories2, Traditional
Bedrooms 3
Full Baths 2
HOA Y/N No
Year Built 1990
Annual Tax Amount $4,000
Tax Year 2019
Lot Size 7,840 Sqft
Property Description
Completely remodeled home in quaint "Cul-De-Sac" neighborhood. Sidewalks wind throughout the tree lined streets with walking trails to Beaver Creek, green space and two community parks. All new roof, furnace, water heater, A/C, quartz counter tops, paint, bamboo engineered floors, doors and appliances in the past 5 years! Your new home has a MASTER ON MAIN, fenced yard w/ gate to the park, RV Parking, 16x12 shed! Don't miss this move-in ready home! Call today for a private showing!
Location
State OR
County Multnomah
Area _144
Rooms
Basement Crawl Space
Interior
Interior Features Bamboo Floor, Engineered Hardwood, Garage Door Opener, Quartz, Tile Floor, Wallto Wall Carpet, Wood Floors
Heating Forced Air
Cooling Central Air
Fireplaces Number 1
Fireplaces Type Gas
Appliance Dishwasher, Free Standing Gas Range, Free Standing Refrigerator, Plumbed For Ice Maker, Quartz, Tile
Exterior
Exterior Feature Fenced, Garden, Outbuilding, Patio, R V Parking, R V Boat Storage, Storm Door, Yard
Garage Attached
Garage Spaces 2.0
View Y/N false
Roof Type Composition
Garage Yes
Building
Lot Description Corner Lot, Level
Story 2
Sewer Public Sewer
Water Public Water
Level or Stories 2
New Construction No
Schools
Elementary Schools Sweetbriar
Middle Schools Walt Morey
High Schools Reynolds
Others
Senior Community No
Acceptable Financing Cash, Conventional, FHA
Listing Terms Cash, Conventional, FHA
Read Less Info
Want to know what your home might be worth? Contact us for a FREE valuation!

Our team is ready to help you sell your home for the highest possible price ASAP

GET MORE INFORMATION

Principal Broker | Lic# 201210644
ted@beachdogrealestategroup.com
1915 NE Stucki Ave. Suite 250, Hillsboro, OR, 97006







