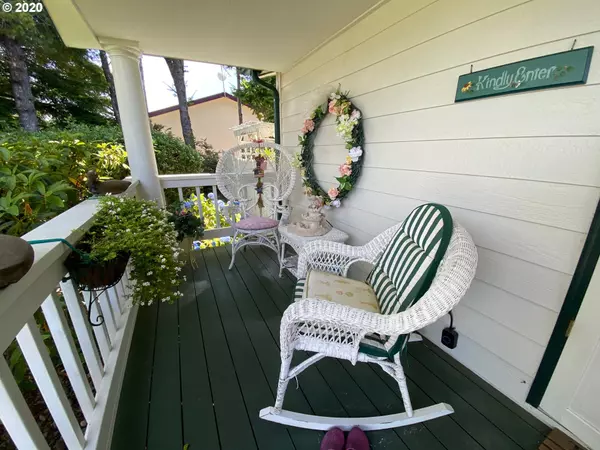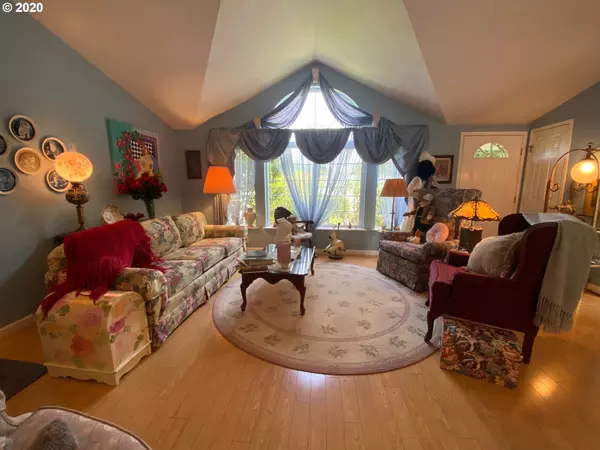Bought with Berkshire Hathaway HomeServices NW Real Estate
$350,000
$355,000
1.4%For more information regarding the value of a property, please contact us for a free consultation.
3 Beds
2 Baths
1,911 SqFt
SOLD DATE : 12/08/2020
Key Details
Sold Price $350,000
Property Type Manufactured Home
Sub Type Manufactured Homeon Real Property
Listing Status Sold
Purchase Type For Sale
Square Footage 1,911 sqft
Price per Sqft $183
Subdivision Florentine Estates
MLS Listing ID 20460205
Sold Date 12/08/20
Style Stories1, Triple Wide Manufactured
Bedrooms 3
Full Baths 2
Condo Fees $113
HOA Fees $113/mo
HOA Y/N Yes
Year Built 1997
Annual Tax Amount $2,799
Tax Year 2020
Lot Size 8,712 Sqft
Property Description
Excellent quality-built manufactured 1911 SF home located in 55+ premier community of Florentine Estates. Kitchen & formal dining w/ lots of morning light. Large gourmet kitchen w/ solid oak cabinets, Corian counters; lots of counter & cabinet space; counter depth. Wood burning fireplace in living rm; grand master suite with bidet-like feature. Origami coffered ceilings. Enjoy your own 'English Tea' garden in this park-like setting w/ excellent landscaping.
Location
State OR
County Lane
Area _227
Zoning RS
Rooms
Basement Crawl Space
Interior
Interior Features Garage Door Opener, High Ceilings, Laminate Flooring, Laundry, Solar Tube, Vaulted Ceiling, Vinyl Floor, Washer Dryer
Heating Forced Air
Cooling None
Fireplaces Number 1
Fireplaces Type Wood Burning
Appliance Dishwasher, Disposal, Free Standing Range, Free Standing Refrigerator, Microwave, Pantry, Stainless Steel Appliance
Exterior
Exterior Feature Deck, Fenced, Garden, Patio, Porch, Security Lights, Workshop, Yard
Garage Attached, Oversized
Garage Spaces 2.0
View Y/N true
View Territorial, Trees Woods
Roof Type Composition
Garage Yes
Building
Lot Description Cul_de_sac, Green Belt, Level
Story 1
Foundation Block, Concrete Perimeter, Skirting
Sewer Public Sewer
Water Public Water
Level or Stories 1
New Construction No
Schools
Elementary Schools Siuslaw
Middle Schools Siuslaw
High Schools Siuslaw
Others
Senior Community Yes
Acceptable Financing Cash, Conventional, FHA, VALoan
Listing Terms Cash, Conventional, FHA, VALoan
Read Less Info
Want to know what your home might be worth? Contact us for a FREE valuation!

Our team is ready to help you sell your home for the highest possible price ASAP

GET MORE INFORMATION

Principal Broker | Lic# 201210644
ted@beachdogrealestategroup.com
1915 NE Stucki Ave. Suite 250, Hillsboro, OR, 97006







