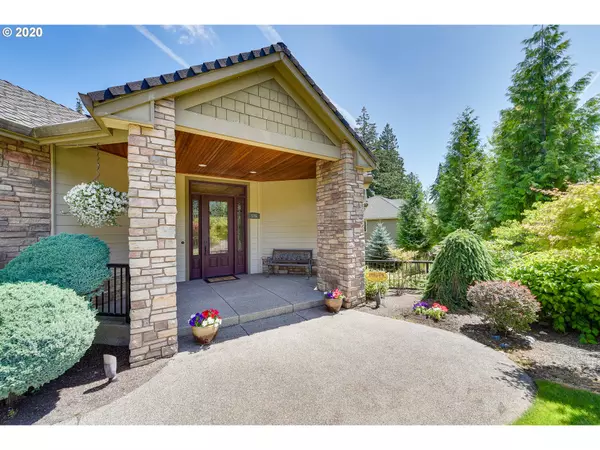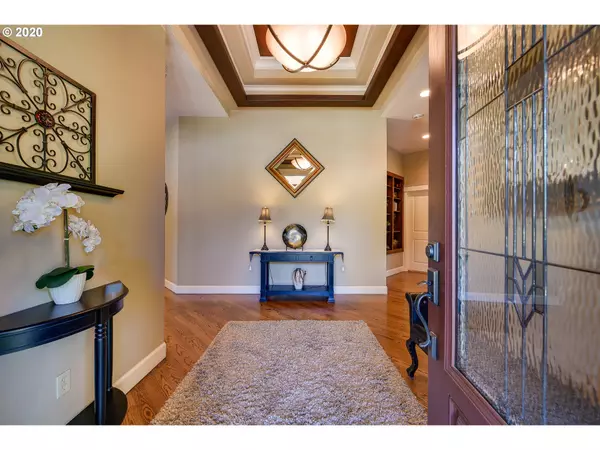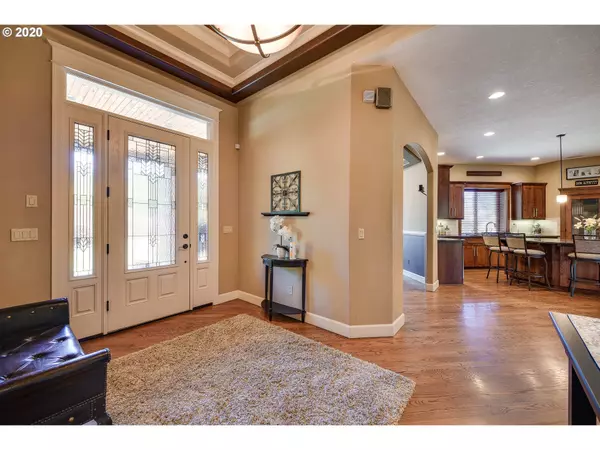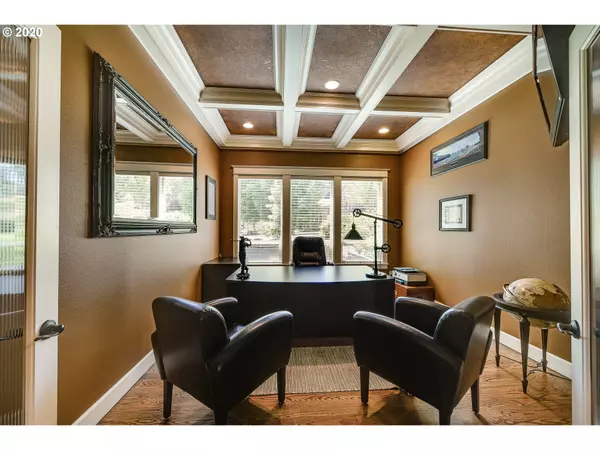Bought with RE/MAX Equity Group
$694,900
$699,900
0.7%For more information regarding the value of a property, please contact us for a free consultation.
3 Beds
3.1 Baths
4,743 SqFt
SOLD DATE : 10/20/2020
Key Details
Sold Price $694,900
Property Type Single Family Home
Sub Type Single Family Residence
Listing Status Sold
Purchase Type For Sale
Square Footage 4,743 sqft
Price per Sqft $146
Subdivision Country Club Estates
MLS Listing ID 20467783
Sold Date 10/20/20
Style Custom Style, Traditional
Bedrooms 3
Full Baths 3
Condo Fees $175
HOA Fees $58/qua
HOA Y/N Yes
Year Built 2007
Annual Tax Amount $11,626
Tax Year 2019
Lot Size 0.370 Acres
Property Description
Outstanding custom home, corner lot in Country Club Estates! Gleaming hardwoods, granite ctrs, box beam ceilings. Great rm footprint. Chef's kit w/Dacor gas range, ss appl, WI pantry, island + breakfast nook. LR w/built-ins, fp. Formal DR. Office w/french doors. Main level primary ste w/WI closet, jacuzzi tub, glass enclosed shower, dbl vanites + access to deck. Two LL bedrm suites. Bonus rm w/kitchenette, wine cellar, access to covered patio. Amazing outdoor spaces, water feature. 3 car garage.
Location
State OR
County Multnomah
Area _144
Rooms
Basement Daylight, Finished, Full Basement
Interior
Interior Features Ceiling Fan, Central Vacuum, Garage Door Opener, Granite, Hardwood Floors, High Ceilings, Jetted Tub, Laundry, Tile Floor, Wallto Wall Carpet
Heating Forced Air
Cooling Central Air
Fireplaces Number 1
Fireplaces Type Gas
Appliance Builtin Range, Dishwasher, Disposal, Free Standing Refrigerator, Gas Appliances, Granite, Island, Microwave, Pantry, Range Hood, Stainless Steel Appliance, Wine Cooler
Exterior
Exterior Feature Covered Patio, Deck, Garden, Patio, Porch, R V Parking, Sprinkler, Water Feature, Yard
Garage Attached, Oversized
Garage Spaces 3.0
View Y/N true
View Territorial, Trees Woods
Roof Type Composition
Garage Yes
Building
Lot Description Corner Lot, Level
Story 2
Sewer Public Sewer
Water Public Water
Level or Stories 2
New Construction No
Schools
Elementary Schools Hogan Cedars
Middle Schools Dexter Mccarty
High Schools Gresham
Others
Senior Community No
Acceptable Financing Cash, Conventional, FHA
Listing Terms Cash, Conventional, FHA
Read Less Info
Want to know what your home might be worth? Contact us for a FREE valuation!

Our team is ready to help you sell your home for the highest possible price ASAP

GET MORE INFORMATION

Principal Broker | Lic# 201210644
ted@beachdogrealestategroup.com
1915 NE Stucki Ave. Suite 250, Hillsboro, OR, 97006







