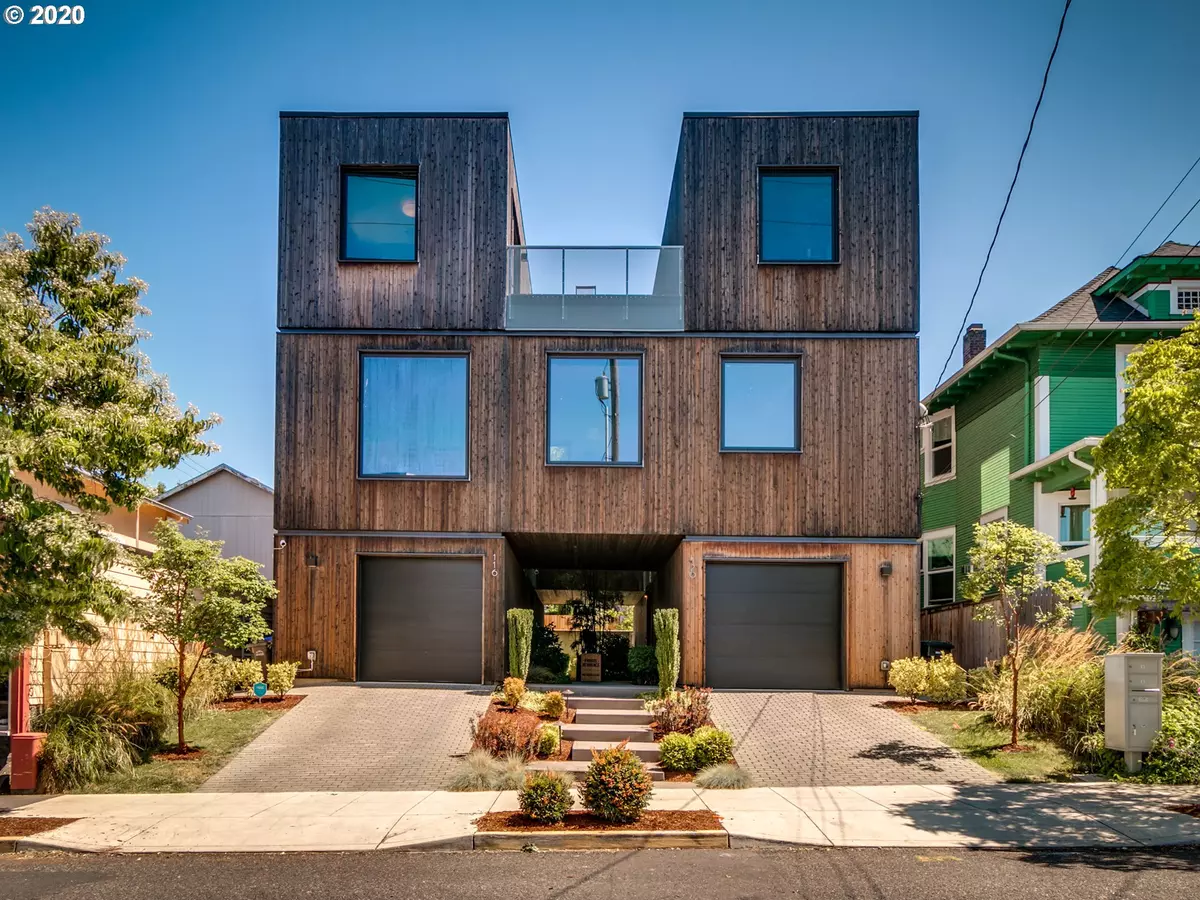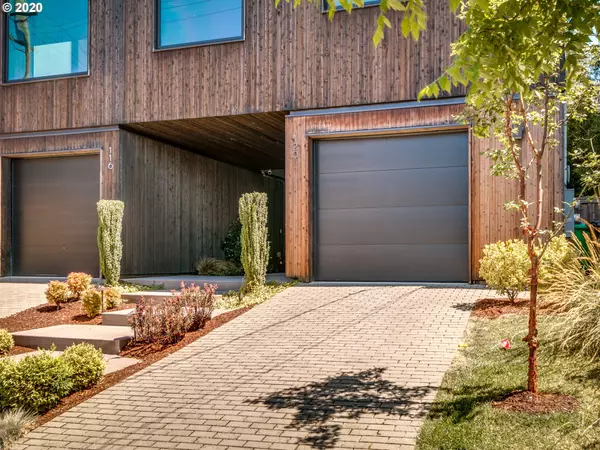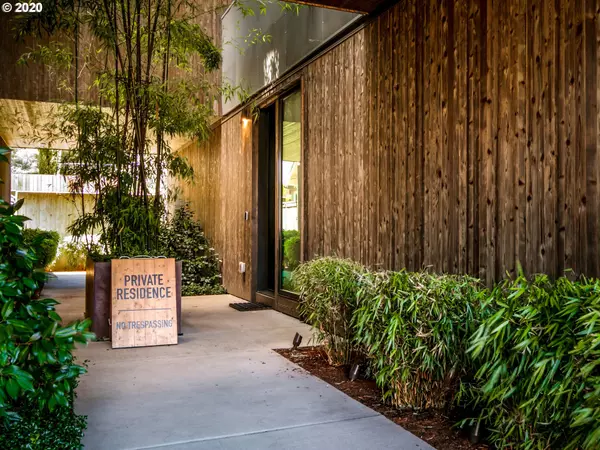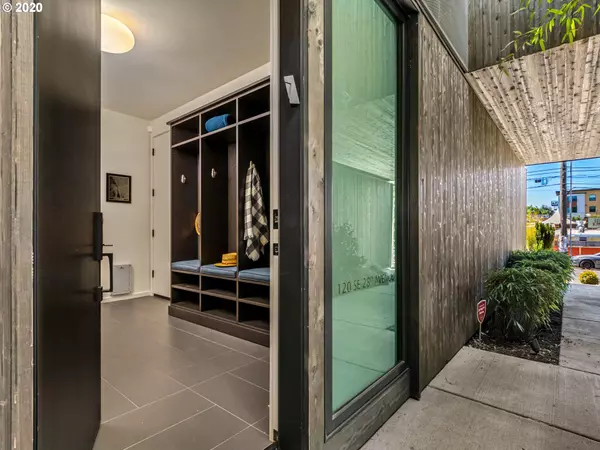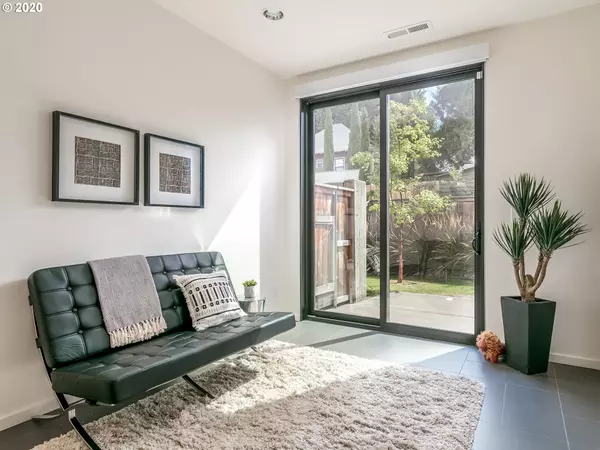Bought with Keller Williams PDX Central
$794,000
$799,900
0.7%For more information regarding the value of a property, please contact us for a free consultation.
3 Beds
3 Baths
2,215 SqFt
SOLD DATE : 09/24/2020
Key Details
Sold Price $794,000
Property Type Townhouse
Sub Type Townhouse
Listing Status Sold
Purchase Type For Sale
Square Footage 2,215 sqft
Price per Sqft $358
Subdivision Kerns
MLS Listing ID 20252564
Sold Date 09/24/20
Style Contemporary, Townhouse
Bedrooms 3
Full Baths 3
Condo Fees $450
HOA Fees $450/mo
HOA Y/N Yes
Year Built 2016
Annual Tax Amount $12,856
Tax Year 2019
Property Description
Thoughtfully Designed Contemporary Home sits in the heart of the Kerns shopping district. This house has high ceilings & huge windows, a gas fireplace, two decks and a private patio and backyard. Enjoy downtown & west hills view from upper floor and cook in the gourmet kitchen with torched granite counters, giant island and riff-cut oak cabinets. Master Bath features rain shower heads, a large walk-in closet and limestone bath. Steps to Crema, Whole Foods, Fifty Licks & all things 28th Ave.
Location
State OR
County Multnomah
Area _143
Rooms
Basement Crawl Space
Interior
Interior Features Garage Door Opener, Hardwood Floors, Heat Recovery Ventilator, High Ceilings, Laundry, Sprinkler, Tile Floor, Washer Dryer
Heating Heat Pump
Cooling Heat Pump
Fireplaces Number 1
Fireplaces Type Gas
Appliance Dishwasher, Disposal, E N E R G Y S T A R Qualified Appliances, Free Standing Gas Range, Free Standing Refrigerator, Gas Appliances, Granite, Island, Microwave, Pantry, Range Hood, Stainless Steel Appliance
Exterior
Exterior Feature Covered Deck, Fenced, Gas Hookup, Patio, Sprinkler, Yard
Garage TuckUnder
Garage Spaces 1.0
View Y/N true
View City, Territorial
Roof Type Membrane
Garage Yes
Building
Lot Description Level
Story 3
Foundation Concrete Perimeter
Sewer Public Sewer
Water Public Water
Level or Stories 3
New Construction No
Schools
Elementary Schools Sunnyside Env
Middle Schools Sunnyside Env
High Schools Franklin
Others
Senior Community No
Acceptable Financing Cash, Conventional
Listing Terms Cash, Conventional
Read Less Info
Want to know what your home might be worth? Contact us for a FREE valuation!

Our team is ready to help you sell your home for the highest possible price ASAP

GET MORE INFORMATION

Principal Broker | Lic# 201210644
ted@beachdogrealestategroup.com
1915 NE Stucki Ave. Suite 250, Hillsboro, OR, 97006


