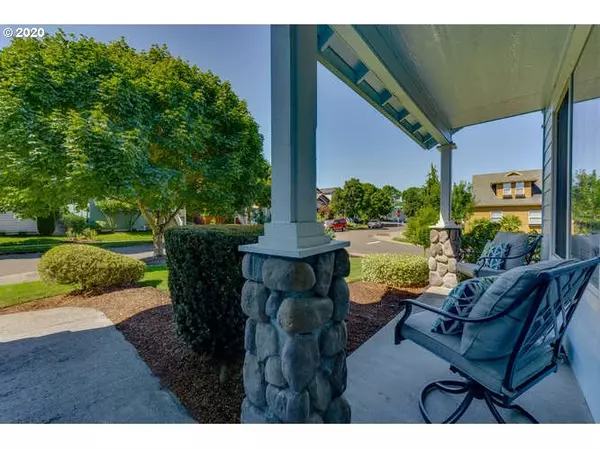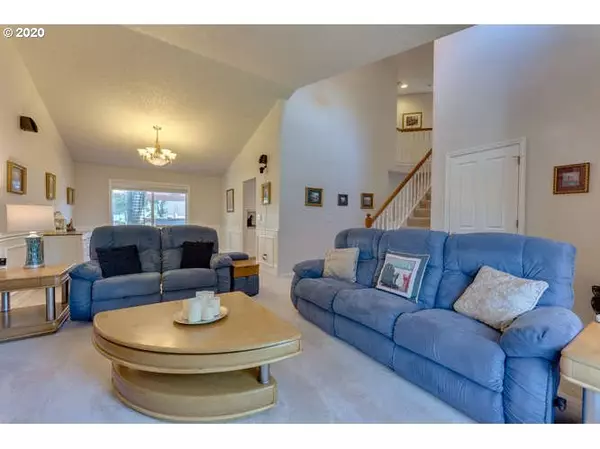Bought with Weichert, Realtors on Main Street
$456,000
$452,900
0.7%For more information regarding the value of a property, please contact us for a free consultation.
3 Beds
2.1 Baths
2,081 SqFt
SOLD DATE : 09/29/2020
Key Details
Sold Price $456,000
Property Type Single Family Home
Sub Type Single Family Residence
Listing Status Sold
Purchase Type For Sale
Square Footage 2,081 sqft
Price per Sqft $219
Subdivision Lakeside Estates
MLS Listing ID 20477332
Sold Date 09/29/20
Style Stories2, Traditional
Bedrooms 3
Full Baths 2
Condo Fees $30
HOA Fees $30/mo
HOA Y/N Yes
Year Built 2001
Annual Tax Amount $4,126
Tax Year 2019
Lot Size 5,662 Sqft
Property Description
You are going to fall in love with this one! Turn Key 3 bdrm, 2.1 bath home boasts soaring vaulted ceilings, gas Fireplace, Home Theater & all the right upgrades but it will be the backyard oasis that will stop your heart! Stunning 15X8X5 Swim Spa W/retractable awning surrounded by hi-end Trek decking, 10X12 Gazebo W/ceiling fan, seating area and outdoor TV W/liftup cabinet. Power gated RV parking W/electric car recharging port. Truly Resort Style Living. You'll never want to leave home!
Location
State OR
County Multnomah
Area _144
Rooms
Basement None
Interior
Interior Features Ceiling Fan, Garage Door Opener, High Ceilings, Home Theater, Laundry, Smart Camera Recording, Smart Thermostat, Soaking Tub, Tile Floor, Vaulted Ceiling, Wallto Wall Carpet, Washer Dryer
Heating Forced Air
Cooling Central Air
Fireplaces Number 1
Fireplaces Type Gas
Appliance Stainless Steel Appliance, Tile
Exterior
Exterior Feature Deck, Fenced, Free Standing Hot Tub, Gazebo, Porch, Private Road, R V Parking, Security Lights, Smart Camera Recording, Sprinkler
Garage Attached
Garage Spaces 2.0
View Y/N false
Roof Type Composition
Garage Yes
Building
Lot Description Corner Lot, Level
Story 2
Foundation Concrete Perimeter
Sewer Public Sewer
Water Public Water
Level or Stories 2
New Construction No
Schools
Elementary Schools Fairview
Middle Schools Reynolds
High Schools Reynolds
Others
Senior Community No
Acceptable Financing Cash, Conventional, VALoan
Listing Terms Cash, Conventional, VALoan
Read Less Info
Want to know what your home might be worth? Contact us for a FREE valuation!

Our team is ready to help you sell your home for the highest possible price ASAP

GET MORE INFORMATION

Principal Broker | Lic# 201210644
ted@beachdogrealestategroup.com
1915 NE Stucki Ave. Suite 250, Hillsboro, OR, 97006







