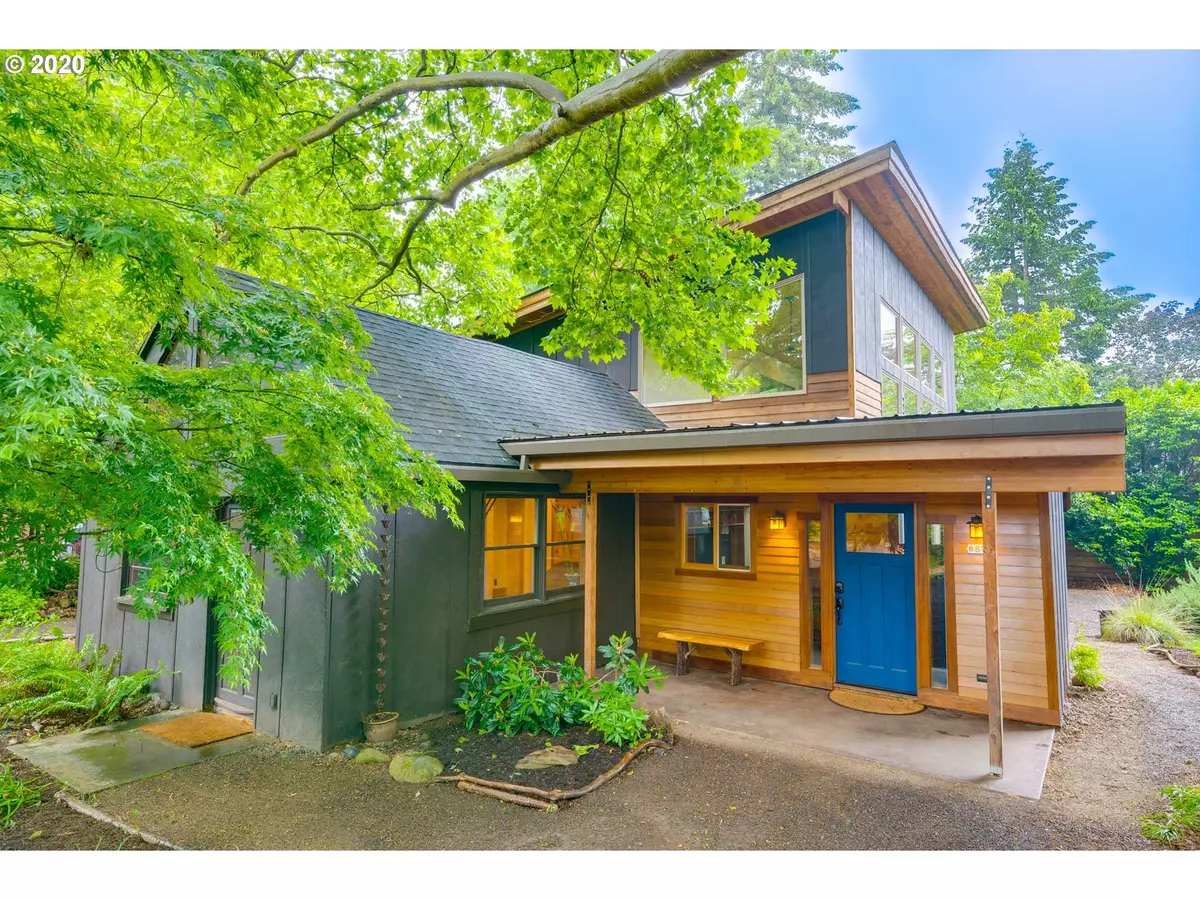Bought with Urban Nest Realty
$540,000
$599,900
10.0%For more information regarding the value of a property, please contact us for a free consultation.
3 Beds
2 Baths
2,139 SqFt
SOLD DATE : 12/03/2020
Key Details
Sold Price $540,000
Property Type Single Family Home
Sub Type Single Family Residence
Listing Status Sold
Purchase Type For Sale
Square Footage 2,139 sqft
Price per Sqft $252
Subdivision Cully Association Of Neighbors
MLS Listing ID 20158944
Sold Date 12/03/20
Style Contemporary
Bedrooms 3
Full Baths 2
HOA Y/N No
Year Built 1943
Annual Tax Amount $5,854
Tax Year 2019
Lot Size 0.400 Acres
Property Description
Spectacular close-in urban retreat w spacious entryway & custom/modern kitchen. High ceilings & natural light throughout.1 bed & bath on main + bonus room w/sleeping loft, separate entrance & kitchen hookups! 2 beds up, w shared full bath Situated far back fr street giving ample space for parking & privacy in front & back of house. Large, peaceful & sunny backyard surrounded by native plants & fruit trees. Many sitting areas around exterior of house & a large carport w attached workshop & shed.
Location
State OR
County Multnomah
Area _142
Zoning R7
Interior
Interior Features Ceiling Fan, Concrete Floor, Dual Flush Toilet, High Ceilings, Marble, Passive Solar, Sound System, Sprinkler, Tile Floor, Vaulted Ceiling, Wallto Wall Carpet, Washer Dryer
Heating Passive Solar, Radiant, Wood Stove
Cooling Wall Unit
Fireplaces Number 2
Fireplaces Type Pellet Stove
Appliance Builtin Oven, Builtin Range, Convection Oven, Cooktop, Dishwasher, Disposal, Double Oven, E N E R G Y S T A R Qualified Appliances, Range Hood, Stainless Steel Appliance
Exterior
Exterior Feature Fenced, Garden, Outbuilding, Porch, Raised Beds, R V Parking, R V Boat Storage, Security Lights, Sprinkler, Tool Shed, Workshop, Yard
Garage Carport
Garage Spaces 2.0
View Y/N true
View Seasonal
Roof Type Metal
Garage Yes
Building
Lot Description Level, Seasonal, Trees
Story 2
Sewer Public Sewer
Water Public Water
Level or Stories 2
New Construction No
Schools
Elementary Schools Scott
Middle Schools Roseway Heights
High Schools Madison
Others
Senior Community No
Acceptable Financing CallListingAgent, Cash, Conventional
Listing Terms CallListingAgent, Cash, Conventional
Read Less Info
Want to know what your home might be worth? Contact us for a FREE valuation!

Our team is ready to help you sell your home for the highest possible price ASAP

GET MORE INFORMATION

Principal Broker | Lic# 201210644
ted@beachdogrealestategroup.com
1915 NE Stucki Ave. Suite 250, Hillsboro, OR, 97006







