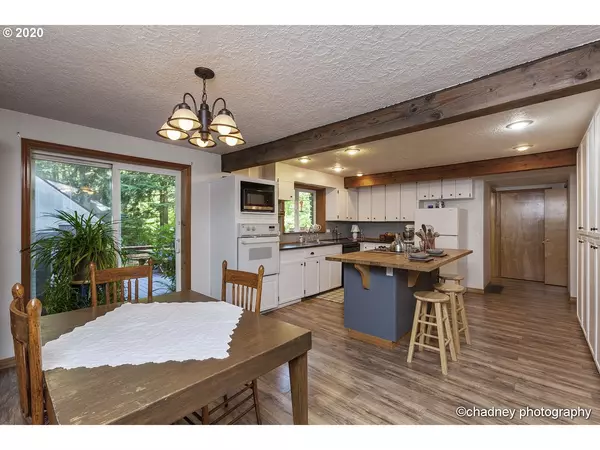Bought with Windermere/Sandy Real Estate
$460,000
$449,000
2.4%For more information regarding the value of a property, please contact us for a free consultation.
3 Beds
3 Baths
2,991 SqFt
SOLD DATE : 10/30/2020
Key Details
Sold Price $460,000
Property Type Single Family Home
Sub Type Single Family Residence
Listing Status Sold
Purchase Type For Sale
Square Footage 2,991 sqft
Price per Sqft $153
MLS Listing ID 20535237
Sold Date 10/30/20
Style Traditional
Bedrooms 3
Full Baths 3
HOA Y/N No
Year Built 1975
Annual Tax Amount $4,562
Tax Year 2019
Lot Size 0.550 Acres
Property Description
Charming four story home in the heart of Rhododendron.Large deck for entertaining,stone fireplace, updated kitchen and bathrooms. Basement has separate living quarters: Kitchen, full bath, bedroom, living area & separate entrance. Finished attic ideal as reading nook, play room or additional sleeping space. Hot tub, newer septic & award winning Rhododendron Water! Exterior rock gathered from around Oregon. Storage & wood sheds & greenhouse
Location
State OR
County Clackamas
Area _153
Zoning RR
Rooms
Basement Finished, Full Basement, Separate Living Quarters Apartment Aux Living Unit
Interior
Interior Features Floor4th, Laminate Flooring, Laundry, Separate Living Quarters Apartment Aux Living Unit, Wallto Wall Carpet
Heating Forced Air, Wood Stove, Zoned
Fireplaces Number 2
Fireplaces Type Stove, Wood Burning
Appliance Builtin Range, Dishwasher, Free Standing Refrigerator, Island
Exterior
Exterior Feature Deck, Greenhouse, Outbuilding, Public Road, R V Parking, Tool Shed, Yard
Garage Detached
Garage Spaces 2.0
View Y/N true
View Trees Woods
Roof Type Metal
Garage Yes
Building
Lot Description Cul_de_sac, Level
Story 4
Foundation Slab
Sewer Sand Filtered, Septic Tank
Water Community
Level or Stories 4
New Construction No
Schools
Elementary Schools Welches
Middle Schools Welches
High Schools Sandy
Others
Senior Community No
Acceptable Financing Cash, Conventional
Listing Terms Cash, Conventional
Read Less Info
Want to know what your home might be worth? Contact us for a FREE valuation!

Our team is ready to help you sell your home for the highest possible price ASAP

GET MORE INFORMATION

Principal Broker | Lic# 201210644
ted@beachdogrealestategroup.com
1915 NE Stucki Ave. Suite 250, Hillsboro, OR, 97006







