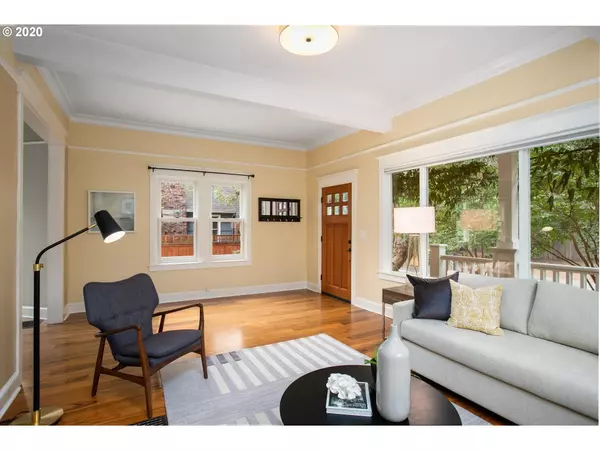Bought with Portland's Alternative Inc., Realtors
$750,000
$749,950
For more information regarding the value of a property, please contact us for a free consultation.
4 Beds
3 Baths
2,258 SqFt
SOLD DATE : 10/23/2020
Key Details
Sold Price $750,000
Property Type Single Family Home
Sub Type Single Family Residence
Listing Status Sold
Purchase Type For Sale
Square Footage 2,258 sqft
Price per Sqft $332
Subdivision Irvington/Sabin
MLS Listing ID 20057466
Sold Date 10/23/20
Style Craftsman, Four Square
Bedrooms 4
Full Baths 3
HOA Y/N No
Year Built 1900
Annual Tax Amount $3,699
Tax Year 2019
Lot Size 4,791 Sqft
Property Description
With a perfect "10 " home energy score, this home boasts soaring 10 ft ceilings,Marvin & Pella windows, Rejuvenation fixtures, hardwood floors, 3 bedrooms up. One renovated bathroom on each level. HGTV-styled lower level with guest suite & family room w/ built-ins & beer taps.French doors off of kitchen lead to private Urban Oasis. Covered deck overlooks urban farm w/raised beds, grapes & chicken coop. Solar & heat pump, newly insulated. Close to shopping, restaurants & public transportation.
Location
State OR
County Multnomah
Area _142
Rooms
Basement Exterior Entry, Finished
Interior
Interior Features Bamboo Floor, Dual Flush Toilet, Granite, High Ceilings, Laundry, Vaulted Ceiling, Wood Floors
Heating E N E R G Y S T A R Qualified Equipment, Forced Air95 Plus, Heat Pump
Cooling Heat Pump
Appliance Dishwasher, Disposal, Free Standing Gas Range, Free Standing Refrigerator, Granite, Pantry, Range Hood, Stainless Steel Appliance
Exterior
Exterior Feature Covered Deck, Fenced, Garden, Porch, Poultry Coop, Raised Beds, Tool Shed, Yard
View Y/N false
Roof Type Composition
Garage No
Building
Lot Description Level, Private
Story 3
Foundation Concrete Perimeter
Sewer Public Sewer
Water Public Water
Level or Stories 3
New Construction No
Schools
Elementary Schools Sabin
Middle Schools Sabin
High Schools Grant
Others
Acceptable Financing Cash, Conventional
Listing Terms Cash, Conventional
Read Less Info
Want to know what your home might be worth? Contact us for a FREE valuation!

Our team is ready to help you sell your home for the highest possible price ASAP

GET MORE INFORMATION

Principal Broker | Lic# 201210644
ted@beachdogrealestategroup.com
1915 NE Stucki Ave. Suite 250, Hillsboro, OR, 97006







