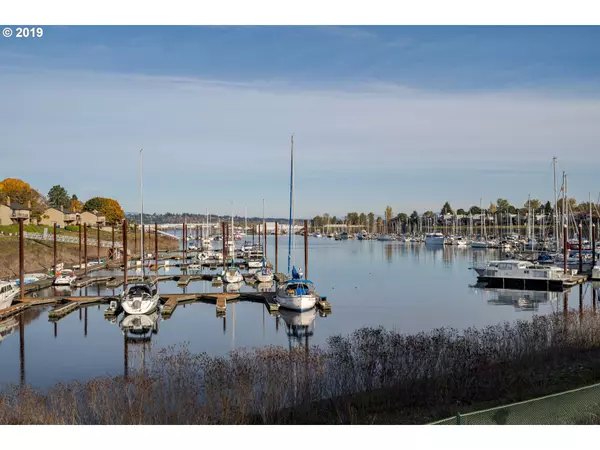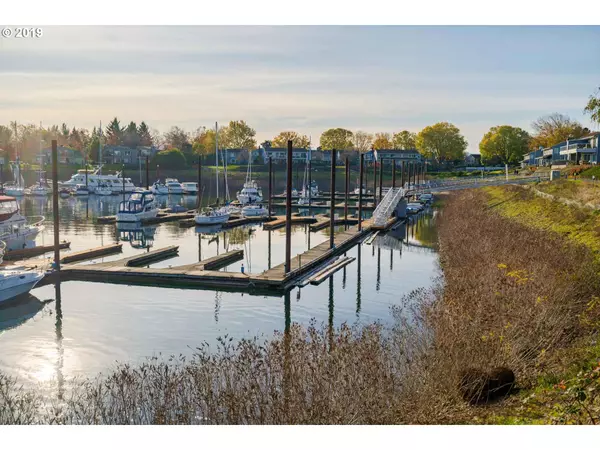Bought with Keller Williams PDX Central
$303,000
$309,000
1.9%For more information regarding the value of a property, please contact us for a free consultation.
3 Beds
2.1 Baths
1,917 SqFt
SOLD DATE : 12/22/2020
Key Details
Sold Price $303,000
Property Type Condo
Sub Type Condominium
Listing Status Sold
Purchase Type For Sale
Square Footage 1,917 sqft
Price per Sqft $158
Subdivision Hayden Island/Riverhouse
MLS Listing ID 20538039
Sold Date 12/22/20
Style Stories2, Capecod
Bedrooms 3
Full Baths 2
Condo Fees $522
HOA Fees $522/mo
HOA Y/N Yes
Year Built 1971
Annual Tax Amount $6,458
Tax Year 2019
Property Description
Dreamy resort living on beautiful Hayden Island! Motivated seller has priced condo under market value so Buyer can update for instant equity. Great views of the bay,marina,river.3 BR/2.1 BA light filled unit. New carpet & interior paint. Great room plan with gas FP, 2 master suites with one on main & one up, covered carport parking & 2nd assigned parking space, 2 patios, abundant storage. Enjoy a fabulous lifestyle with walking paths & pool. View the holiday parade of ships on the Columbia! [Home Energy Score = 4. HES Report at https://rpt.greenbuildingregistry.com/hes/OR10182262]
Location
State OR
County Multnomah
Area _141
Rooms
Basement Crawl Space
Interior
Interior Features Laminate Flooring, Plumbed For Central Vacuum, Vinyl Floor, Wallto Wall Carpet, Washer Dryer
Heating Forced Air
Cooling None
Fireplaces Number 1
Fireplaces Type Gas
Appliance Dishwasher, Disposal, Free Standing Range, Free Standing Refrigerator, Gas Appliances, Granite, Microwave
Exterior
Exterior Feature Patio, Pool, Security Lights, Sprinkler, Yard
Garage Carport
Waterfront Yes
Waterfront Description BayFront
View Y/N true
View Bay, River, Territorial
Roof Type Composition
Garage Yes
Building
Lot Description Commons, Level, Private, Trees
Story 2
Sewer Public Sewer
Water Public Water
Level or Stories 2
New Construction No
Schools
Elementary Schools Faubion
Middle Schools Faubion
High Schools Jefferson
Others
Senior Community No
Acceptable Financing Cash, Conventional
Listing Terms Cash, Conventional
Read Less Info
Want to know what your home might be worth? Contact us for a FREE valuation!

Our team is ready to help you sell your home for the highest possible price ASAP

GET MORE INFORMATION

Principal Broker | Lic# 201210644
ted@beachdogrealestategroup.com
1915 NE Stucki Ave. Suite 250, Hillsboro, OR, 97006







