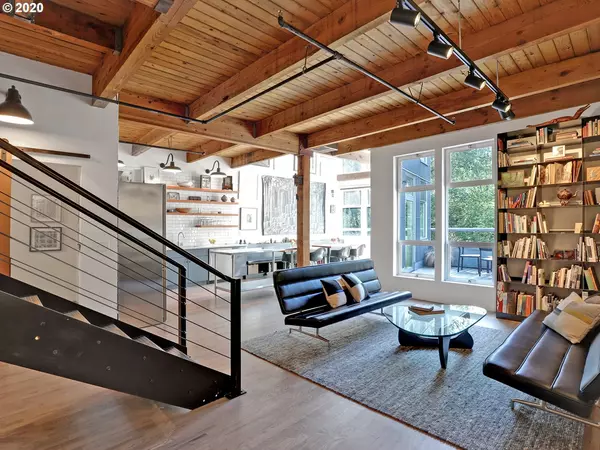Bought with Keller Williams Realty Portland Elite
$853,660
$849,000
0.5%For more information regarding the value of a property, please contact us for a free consultation.
2 Beds
2.1 Baths
1,913 SqFt
SOLD DATE : 11/10/2020
Key Details
Sold Price $853,660
Property Type Condo
Sub Type Condominium
Listing Status Sold
Purchase Type For Sale
Square Footage 1,913 sqft
Price per Sqft $446
Subdivision Pearl District
MLS Listing ID 20541776
Sold Date 11/10/20
Style Contemporary, Loft
Bedrooms 2
Full Baths 2
Condo Fees $678
HOA Fees $678/mo
HOA Y/N Yes
Year Built 1921
Annual Tax Amount $15,104
Tax Year 2019
Property Description
Urban chic Penthouse remodeled throughout blending industrial Loft design w/ updated, contemporary finishes. Original reclaimed Doug Fir hardwoods. 2 deck terraces w/ protected views. Total kitchen remodel incl. Schoolhouse Electric lighting, Caesarstone, Liebherr + Bosch appliances, commercial gas range, custom dining banquette and more. Spacious 1,913 sq. ft. floor plan on 3 floors offers multiple live/work spaces. Secured lit parking space. Text for list of furnishings for sale.
Location
State OR
County Multnomah
Area _148
Zoning CX
Rooms
Basement None
Interior
Interior Features Hardwood Floors, High Ceilings, Laundry, Quartz, Reclaimed Material, Smart Thermostat, Sprinkler, Washer Dryer
Heating Forced Air95 Plus
Cooling Central Air
Appliance Builtin Oven, Builtin Range, Builtin Refrigerator, Dishwasher, Disposal, Gas Appliances, Quartz, Range Hood, Stainless Steel Appliance
Exterior
Exterior Feature Deck
Garage Attached
Garage Spaces 1.0
View Y/N true
View City, Seasonal
Roof Type Flat
Garage Yes
Building
Lot Description Commons, Corner Lot, Level, On Busline
Story 3
Foundation Concrete Perimeter
Sewer Public Sewer
Water Public Water
Level or Stories 3
New Construction No
Schools
Elementary Schools Chapman
Middle Schools West Sylvan
High Schools Lincoln
Others
Senior Community No
Acceptable Financing CallListingAgent, Cash, Conventional
Listing Terms CallListingAgent, Cash, Conventional
Read Less Info
Want to know what your home might be worth? Contact us for a FREE valuation!

Our team is ready to help you sell your home for the highest possible price ASAP

GET MORE INFORMATION

Principal Broker | Lic# 201210644
ted@beachdogrealestategroup.com
1915 NE Stucki Ave. Suite 250, Hillsboro, OR, 97006







