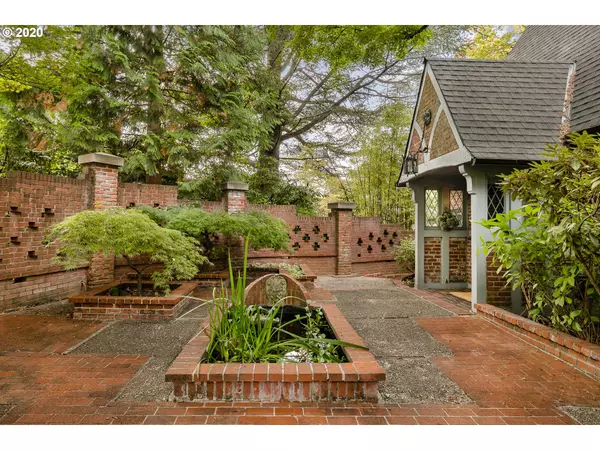Bought with Ascend Realty & Property Management
$905,000
$895,000
1.1%For more information regarding the value of a property, please contact us for a free consultation.
4 Beds
2.1 Baths
2,972 SqFt
SOLD DATE : 02/25/2021
Key Details
Sold Price $905,000
Property Type Single Family Home
Sub Type Single Family Residence
Listing Status Sold
Purchase Type For Sale
Square Footage 2,972 sqft
Price per Sqft $304
Subdivision Sw Hills / Greenhills
MLS Listing ID 20521912
Sold Date 02/25/21
Style Traditional, Tudor
Bedrooms 4
Full Baths 2
HOA Y/N No
Year Built 1927
Annual Tax Amount $22,480
Tax Year 2020
Lot Size 0.480 Acres
Property Description
First time on the market in almost 60 years! 1927 Sundeleaf Designed storybook Tudor in the Greenhills neighborhood. Accented with original old-world details including hand hewn beams and posts, and wrought-iron hardware by artisans who originally worked on Timberline Lodge. Stained glass doors by David Schlicker. Front courtyard with fish pond and mature plantings. Multi-level deck with sunset views. Property backs to Greenhills Way. Listing agent is related to sellers. [Home Energy Score = 1. HES Report at https://rpt.greenbuildingregistry.com/hes/OR10187180]
Location
State OR
County Multnomah
Area _148
Rooms
Basement Daylight, Finished
Interior
Interior Features Hardwood Floors, Laundry, Tile Floor, Vaulted Ceiling, Vinyl Floor, Wood Floors
Heating Hot Water, Radiant
Fireplaces Number 2
Fireplaces Type Wood Burning
Appliance Cooktop, Dishwasher, Disposal, Double Oven, Down Draft, Free Standing Refrigerator, Gas Appliances, Instant Hot Water, Plumbed For Ice Maker, Trash Compactor, Water Purifier
Exterior
Exterior Feature Deck, Gazebo, Greenhouse, Patio, Second Garage, Sprinkler, Tool Shed, Water Feature, Yard
Garage Detached
Garage Spaces 8.0
View Y/N true
View Trees Woods, Valley
Roof Type Composition
Garage Yes
Building
Lot Description Gentle Sloping
Story 3
Foundation Concrete Perimeter
Sewer Public Sewer
Water Public Water
Level or Stories 3
New Construction Yes
Schools
Elementary Schools Ainsworth
Middle Schools West Sylvan
High Schools Lincoln
Others
Senior Community No
Acceptable Financing Cash, Conventional
Listing Terms Cash, Conventional
Read Less Info
Want to know what your home might be worth? Contact us for a FREE valuation!

Our team is ready to help you sell your home for the highest possible price ASAP

GET MORE INFORMATION

Principal Broker | Lic# 201210644
ted@beachdogrealestategroup.com
1915 NE Stucki Ave. Suite 250, Hillsboro, OR, 97006







