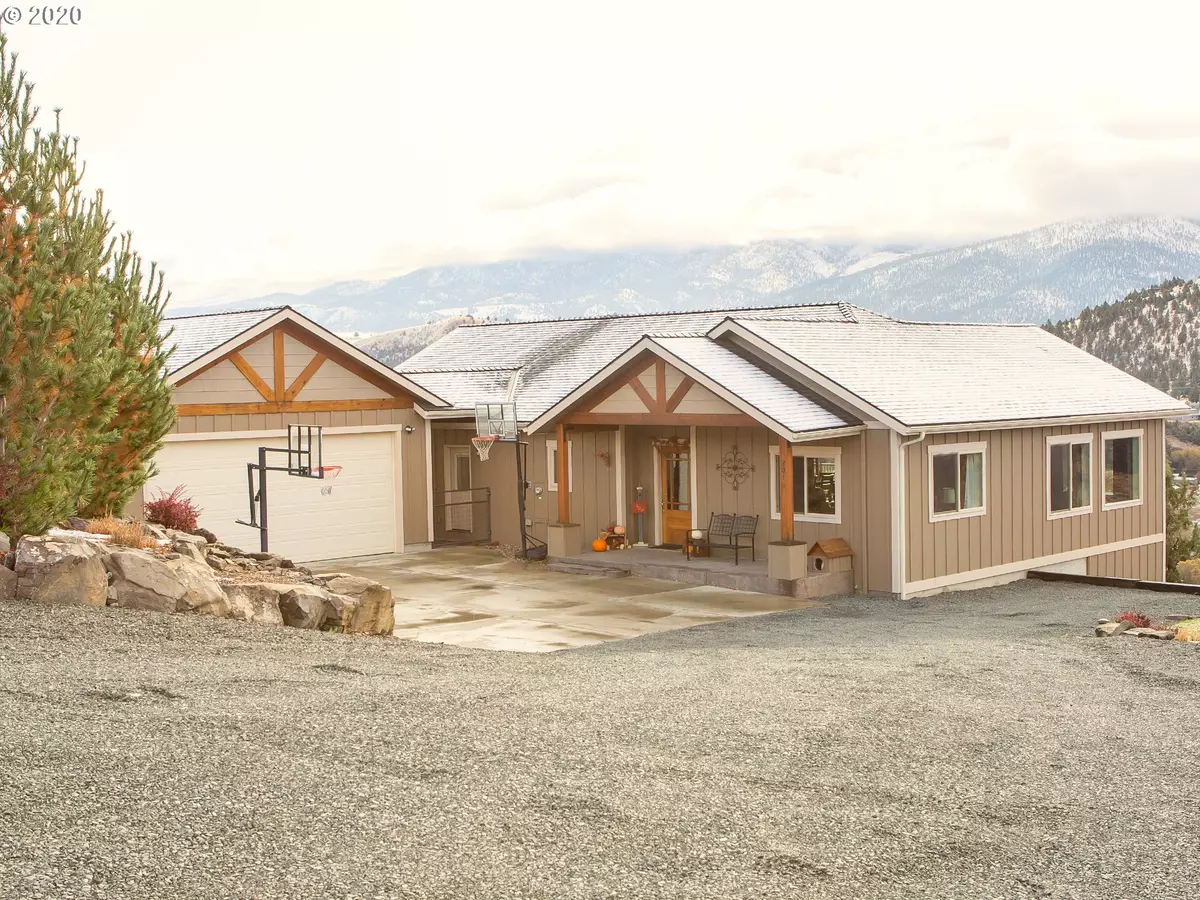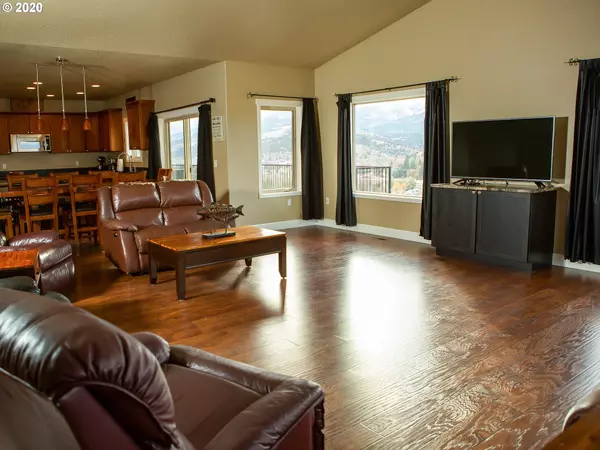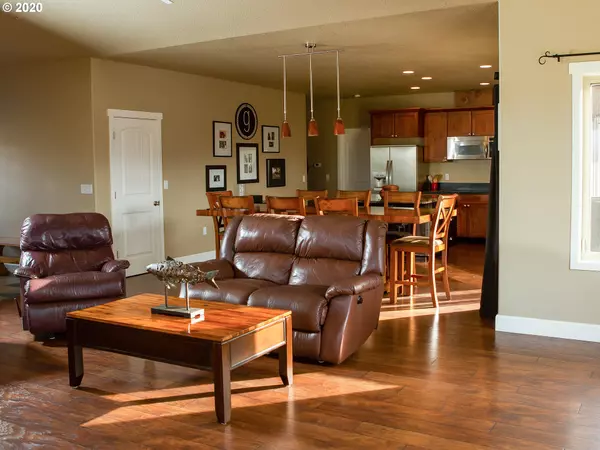Bought with Country Preferred Realtors
$460,000
$490,000
6.1%For more information regarding the value of a property, please contact us for a free consultation.
4 Beds
3 Baths
3,754 SqFt
SOLD DATE : 03/30/2021
Key Details
Sold Price $460,000
Property Type Single Family Home
Sub Type Single Family Residence
Listing Status Sold
Purchase Type For Sale
Square Footage 3,754 sqft
Price per Sqft $122
MLS Listing ID 20163100
Sold Date 03/30/21
Style Custom Style
Bedrooms 4
Full Baths 3
HOA Y/N No
Year Built 2008
Annual Tax Amount $5,202
Tax Year 2019
Lot Size 0.810 Acres
Property Description
Stunning Custom Built Home! Open concept kitchen and living space with an abundance of natural light coming through large windows. Beautiful kitchen with custom cabinets, granite counter tops, island that allows seating around it and brand name appliances. Spacious master suite with large walk in closet. Downstairs you have 12 foot ceilings that are unexpected & joy dropping. The home offers a cohesive feel throughout. Oversized detached garage with pull through doors. Fenced in yard, sprinklers
Location
State OR
County Grant
Area _410
Zoning Res
Rooms
Basement Daylight, Finished
Interior
Interior Features Ceiling Fan, Granite, High Ceilings, Laminate Flooring, Laundry, Tile Floor, Vaulted Ceiling, Wallto Wall Carpet
Heating Heat Pump
Cooling Heat Pump
Appliance Cooktop, Dishwasher, Double Oven, Free Standing Refrigerator, Granite, Island, Stainless Steel Appliance
Exterior
Exterior Feature Covered Deck, Covered Patio, Deck, Fenced, Poultry Coop, Yard
Garage Detached, Oversized
Garage Spaces 1.0
View Y/N true
View Mountain, Valley
Roof Type Composition
Garage Yes
Building
Lot Description Sloped
Story 2
Foundation Other
Sewer Public Sewer
Water Public Water
Level or Stories 2
New Construction No
Schools
Elementary Schools Humbolt
Middle Schools Grant Union
High Schools Grant Union
Others
Senior Community No
Acceptable Financing Cash, Conventional, FHA, VALoan
Listing Terms Cash, Conventional, FHA, VALoan
Read Less Info
Want to know what your home might be worth? Contact us for a FREE valuation!

Our team is ready to help you sell your home for the highest possible price ASAP

GET MORE INFORMATION

Principal Broker | Lic# 201210644
ted@beachdogrealestategroup.com
1915 NE Stucki Ave. Suite 250, Hillsboro, OR, 97006







