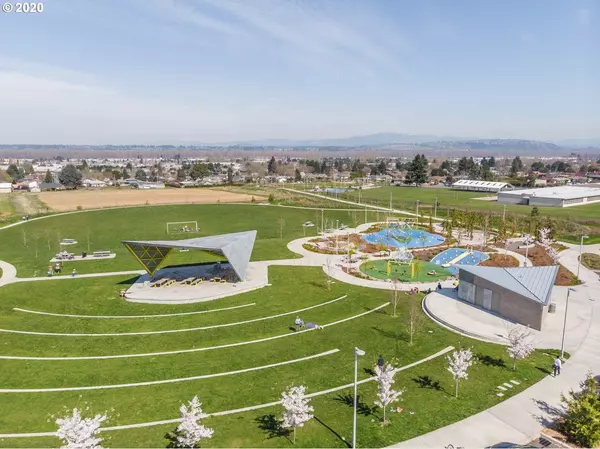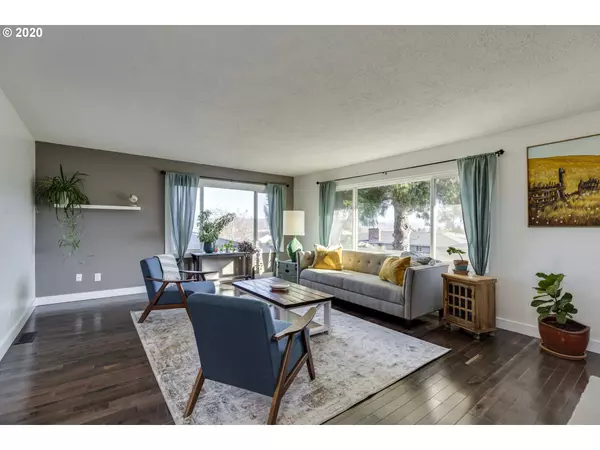Bought with RE/MAX Equity Group
$550,000
$490,000
12.2%For more information regarding the value of a property, please contact us for a free consultation.
4 Beds
3 Baths
2,650 SqFt
SOLD DATE : 01/13/2021
Key Details
Sold Price $550,000
Property Type Single Family Home
Sub Type Single Family Residence
Listing Status Sold
Purchase Type For Sale
Square Footage 2,650 sqft
Price per Sqft $207
Subdivision Argay Terrace
MLS Listing ID 20609409
Sold Date 01/13/21
Style Daylight Ranch, Mid Century Modern
Bedrooms 4
Full Baths 3
HOA Y/N No
Year Built 1969
Annual Tax Amount $6,568
Tax Year 2019
Lot Size 7,840 Sqft
Property Description
MULTIPLE OFFERS RECEIVED. Seller asks for BEST & FINAL offers by Noon Wed 12/9.Please sign attached docs w/offer submittal. 60's Lrg Ranch is light&bright! 3 bdrms on main lvl boasts remodeled kitchen&nook, entertainer's cvred deck w/mtn views off dining,&fabulous frmal lvng rm! Dnstrs could easily be ADU w/remdeled bath, over-szed fam room w/fpl, bdrm,&bonus rm w/storage!New crpet & garage door, gas furnace, wtr htr, stove,&AC! Close walk to schools, parks,&easy commute!
Location
State OR
County Multnomah
Area _142
Zoning R7
Rooms
Basement Daylight, Finished, Full Basement
Interior
Interior Features Central Vacuum, Engineered Hardwood, Garage Door Opener, Hardwood Floors, High Speed Internet, Home Theater, Laundry, Separate Living Quarters Apartment Aux Living Unit, Smart Camera Recording, Tile Floor, Wallto Wall Carpet, Washer Dryer
Heating Forced Air
Cooling Central Air
Fireplaces Number 2
Fireplaces Type Gas
Appliance Builtin Oven, Builtin Range, Cooktop, Dishwasher, Disposal, E N E R G Y S T A R Qualified Appliances, Free Standing Refrigerator, Gas Appliances, Microwave, Plumbed For Ice Maker, Range Hood, Stainless Steel Appliance
Exterior
Exterior Feature Auxiliary Dwelling Unit, Covered Deck, Covered Patio, Deck, Fenced, Garden, Porch, Public Road, Raised Beds, Tool Shed, Yard
Garage Oversized
Garage Spaces 2.0
View Y/N true
View Mountain, Trees Woods, Valley
Roof Type Composition
Garage Yes
Building
Lot Description Bluff, Gentle Sloping, Terraced
Story 2
Foundation Concrete Perimeter
Sewer Public Sewer
Water Public Water
Level or Stories 2
New Construction No
Schools
Elementary Schools Shaver
Middle Schools H.B. Lee
High Schools Parkrose
Others
Senior Community No
Acceptable Financing Cash, Conventional, FHA, VALoan
Listing Terms Cash, Conventional, FHA, VALoan
Read Less Info
Want to know what your home might be worth? Contact us for a FREE valuation!

Our team is ready to help you sell your home for the highest possible price ASAP

GET MORE INFORMATION

Principal Broker | Lic# 201210644
ted@beachdogrealestategroup.com
1915 NE Stucki Ave. Suite 250, Hillsboro, OR, 97006







