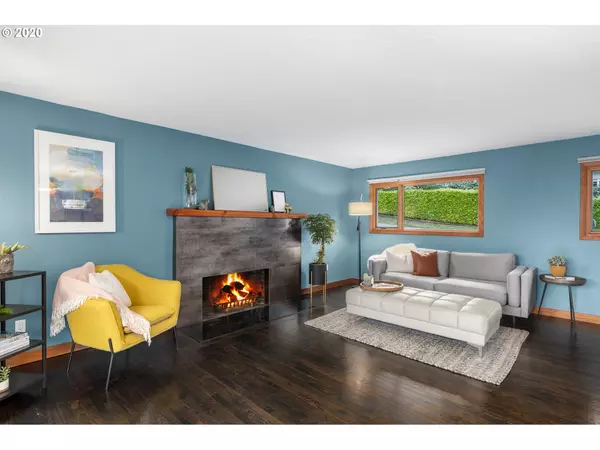Bought with Windermere Realty Trust
$895,000
$925,000
3.2%For more information regarding the value of a property, please contact us for a free consultation.
4 Beds
2 Baths
2,857 SqFt
SOLD DATE : 02/08/2021
Key Details
Sold Price $895,000
Property Type Single Family Home
Sub Type Single Family Residence
Listing Status Sold
Purchase Type For Sale
Square Footage 2,857 sqft
Price per Sqft $313
Subdivision Healy Heights/ Council Crest
MLS Listing ID 20030868
Sold Date 02/08/21
Style Mid Century Modern
Bedrooms 4
Full Baths 2
HOA Y/N No
Year Built 1953
Annual Tax Amount $9,752
Tax Year 2020
Lot Size 7,840 Sqft
Property Sub-Type Single Family Residence
Property Description
This renovated Council Crest mid-century modern has so much personality! Spacious open rooms with main floor owners bedroom, beautiful indoor/outdoor living, great natural light, and high-spec design and building features. Reclaimed timber mantle, cork and bamboo floors, mahogany front door w/ milk glass detail, enormous deck, covered patio, 60x30 high-end turf in private backyard. Custom rock walls and steel flowerbeds, sunset views, solar panels, high-efficiency Oregon Energy Trust Certified. [Home Energy Score = 5. HES Report at https://rpt.greenbuildingregistry.com/hes/OR10188129]
Location
State OR
County Multnomah
Area _148
Rooms
Basement Daylight, Exterior Entry, Finished
Interior
Interior Features Bamboo Floor, Concrete Floor, Cork Floor, Dual Flush Toilet, Engineered Hardwood, Garage Door Opener, Hardwood Floors, Lo V O C Material, Reclaimed Material, Washer Dryer, Wood Floors
Heating Forced Air
Cooling None
Fireplaces Number 2
Fireplaces Type Wood Burning
Appliance Convection Oven, Dishwasher, Free Standing Range, Free Standing Refrigerator, Gas Appliances, Island, Microwave, Pantry, Plumbed For Ice Maker, Quartz, Stainless Steel Appliance, Water Purifier
Exterior
Exterior Feature Athletic Court, Covered Patio, Deck, Gas Hookup, Patio, Porch, Raised Beds, Yard
Parking Features Attached
Garage Spaces 2.0
View Y/N true
View Territorial
Roof Type Shingle
Accessibility GarageonMain, Parking
Garage Yes
Building
Lot Description Level
Story 2
Foundation Concrete Perimeter, Slab
Sewer Public Sewer
Water Public Water
Level or Stories 2
New Construction Yes
Schools
Elementary Schools Ainsworth
Middle Schools West Sylvan
High Schools Lincoln
Others
Senior Community No
Acceptable Financing Cash, Conventional, FHA, VALoan
Listing Terms Cash, Conventional, FHA, VALoan
Read Less Info
Want to know what your home might be worth? Contact us for a FREE valuation!

Our team is ready to help you sell your home for the highest possible price ASAP

GET MORE INFORMATION
Principal Broker | Lic# 201210644
ted@beachdogrealestategroup.com
1915 NE Stucki Ave. Suite 250, Hillsboro, OR, 97006







