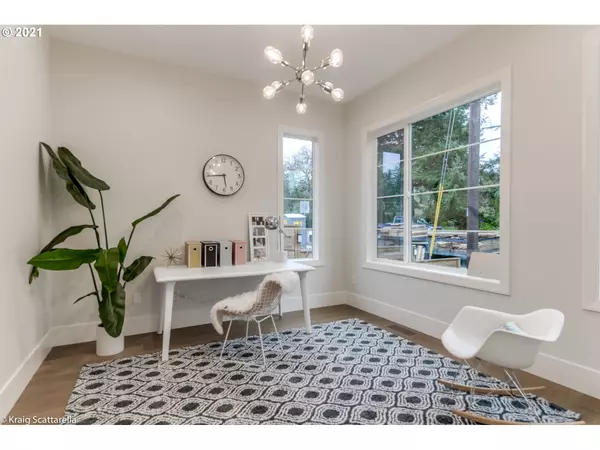Bought with RE/MAX Equity Group
$1,250,000
$1,275,000
2.0%For more information regarding the value of a property, please contact us for a free consultation.
5 Beds
3.1 Baths
3,460 SqFt
SOLD DATE : 04/21/2021
Key Details
Sold Price $1,250,000
Property Type Single Family Home
Sub Type Single Family Residence
Listing Status Sold
Purchase Type For Sale
Square Footage 3,460 sqft
Price per Sqft $361
Subdivision Bridlemile
MLS Listing ID 21278489
Sold Date 04/21/21
Style Mid Century Modern, Other
Bedrooms 5
Full Baths 3
HOA Y/N No
Year Built 2020
Annual Tax Amount $2,260
Tax Year 2019
Lot Size 7,405 Sqft
Property Description
Street of Dream Show winner Delson Designed and beautifully built house with 10' high ceilings, Light & bright, exquisite features & finishes & expansive spaces with room to roam! Stunning large gourmet kitchen with wine cooler, hardwood floors on main floor, Master suite with fireplace, dressing room & heated floor bathroom! Mudroom/laundry on main & 2nd floor laundry room. Large fenced back yard with party deck & patio, fire pit... Exceptional Bridlemile neighborhood & central location.
Location
State OR
County Multnomah
Area _148
Zoning RES
Rooms
Basement Crawl Space
Interior
Interior Features Ceiling Fan, Central Vacuum, Dual Flush Toilet, Engineered Hardwood, Garage Door Opener, Heat Recovery Ventilator, Heated Tile Floor, High Ceilings, Laundry, Smart Thermostat, Soaking Tub, Sprinkler
Heating E N E R G Y S T A R Qualified Equipment, Forced Air, Forced Air95 Plus
Cooling Energy Star Air Conditioning
Fireplaces Number 2
Fireplaces Type Gas
Appliance Convection Oven, Cooktop, Dishwasher, Double Oven, E N E R G Y S T A R Qualified Appliances, Free Standing Refrigerator, Gas Appliances, Island, Plumbed For Ice Maker, Range Hood, Stainless Steel Appliance, Wine Cooler
Exterior
Exterior Feature Deck, Fenced, Fire Pit, Gas Hookup, On Site Stormwater Management, Outdoor Fireplace, Patio, Sprinkler, Yard
Garage Attached, Oversized
Garage Spaces 2.0
View Y/N true
View Territorial
Roof Type Composition
Garage Yes
Building
Lot Description Level
Story 2
Foundation Concrete Perimeter
Sewer Public Sewer
Water Public Water
Level or Stories 2
New Construction Yes
Schools
Elementary Schools Bridlemile
Middle Schools Robert Gray
High Schools Wilson
Others
Acceptable Financing Cash, Conventional, FHA, VALoan
Listing Terms Cash, Conventional, FHA, VALoan
Read Less Info
Want to know what your home might be worth? Contact us for a FREE valuation!

Our team is ready to help you sell your home for the highest possible price ASAP

GET MORE INFORMATION

Principal Broker | Lic# 201210644
ted@beachdogrealestategroup.com
1915 NE Stucki Ave. Suite 250, Hillsboro, OR, 97006







