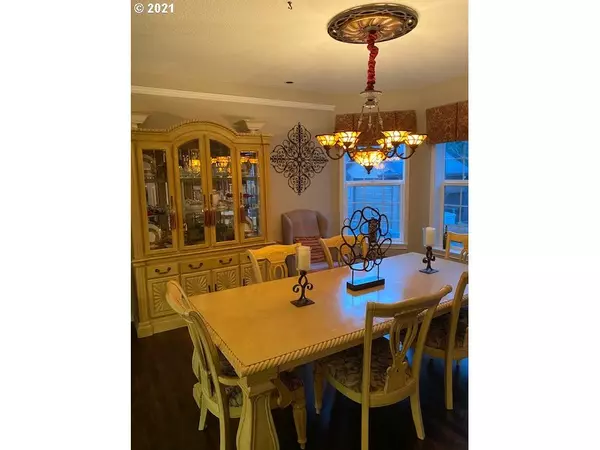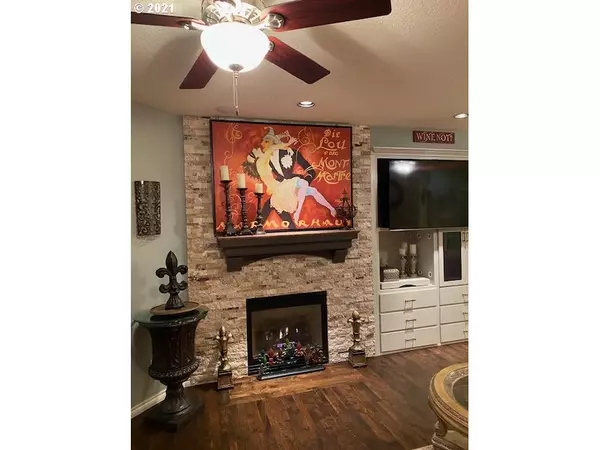Bought with John L. Scott Real Estate
$925,000
$899,988
2.8%For more information regarding the value of a property, please contact us for a free consultation.
4 Beds
2.2 Baths
3,613 SqFt
SOLD DATE : 04/16/2021
Key Details
Sold Price $925,000
Property Type Single Family Home
Sub Type Single Family Residence
Listing Status Sold
Purchase Type For Sale
Square Footage 3,613 sqft
Price per Sqft $256
Subdivision Sunningdale Gardens
MLS Listing ID 21189047
Sold Date 04/16/21
Style Stories2, Traditional
Bedrooms 4
Full Baths 2
HOA Y/N No
Year Built 1999
Annual Tax Amount $9,873
Tax Year 2020
Lot Size 0.310 Acres
Property Description
Looking for an awesome house w/room for all the toys? Here it is! 6 CAR GARAGE!Regular 3 car,4th bay is shop w/heater 5th bay is RV garage & 6th shop is for smaller toys(quads,motorcycles)Backs to park/greenspace.4 bedrooms + Den, 2 full & 2 half baths.Glamorous Kitchen has hi end stainless double ovens,cabinets galore,some w/ glass fronts. 2 relaxing covered patios perfect for entertaining.Owners suite has huge walk in shower. All this make it the perfect place to call home. HURRY!
Location
State WA
County Clark
Area _32
Rooms
Basement Crawl Space
Interior
Interior Features Air Cleaner, Ceiling Fan, Central Vacuum, Garage Door Opener, Granite, Hardwood Floors, High Ceilings, High Speed Internet, Laundry, Sound System, Sprinkler, Wood Floors
Heating Forced Air
Cooling Central Air
Fireplaces Number 1
Fireplaces Type Gas
Appliance Appliance Garage, Convection Oven, Cooktop, Dishwasher, Double Oven, Free Standing Refrigerator, Gas Appliances, Granite, Instant Hot Water, Island, Plumbed For Ice Maker, Stainless Steel Appliance
Exterior
Exterior Feature Covered Deck, Covered Patio, Fenced, Fire Pit, Garden, R V Hookup, R V Parking, R V Boat Storage, Second Garage, Sprinkler, Workshop, Yard
Parking Features Attached, ExtraDeep, Oversized
Garage Spaces 6.0
View Y/N true
View Park Greenbelt
Roof Type Composition
Accessibility MainFloorBedroomBath, UtilityRoomOnMain, WalkinShower
Garage Yes
Building
Lot Description Green Belt, Level
Story 2
Foundation Concrete Perimeter
Sewer Public Sewer
Water Public Water
Level or Stories 2
New Construction Yes
Schools
Elementary Schools Grass Valley
Middle Schools Skyridge
High Schools Camas
Others
Senior Community No
Acceptable Financing Cash, Conventional, FHA, VALoan
Listing Terms Cash, Conventional, FHA, VALoan
Read Less Info
Want to know what your home might be worth? Contact us for a FREE valuation!

Our team is ready to help you sell your home for the highest possible price ASAP

GET MORE INFORMATION
Principal Broker | Lic# 201210644
ted@beachdogrealestategroup.com
1915 NE Stucki Ave. Suite 250, Hillsboro, OR, 97006







