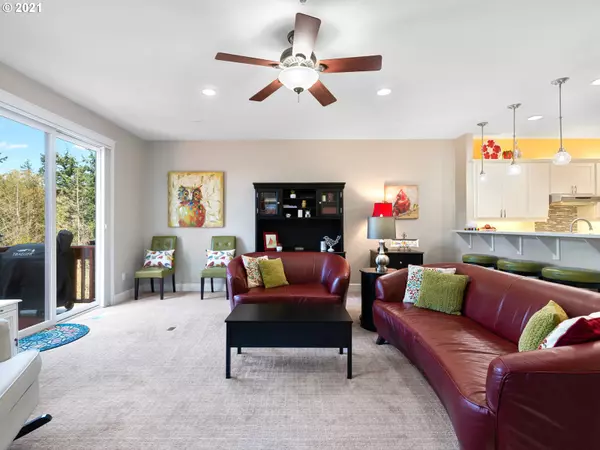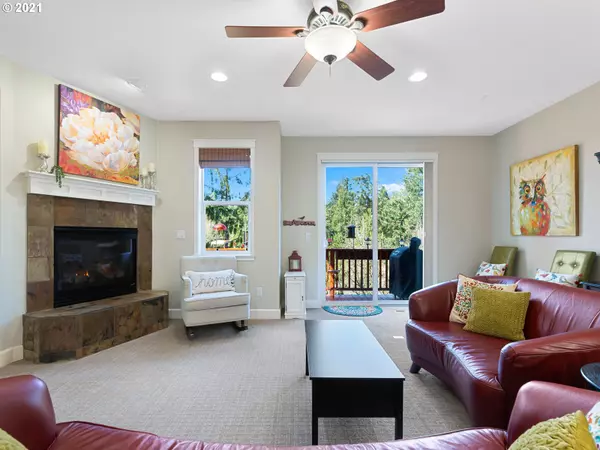Bought with Keller Williams Realty Professionals
$550,000
$479,900
14.6%For more information regarding the value of a property, please contact us for a free consultation.
4 Beds
3.1 Baths
2,647 SqFt
SOLD DATE : 05/12/2021
Key Details
Sold Price $550,000
Property Type Townhouse
Sub Type Townhouse
Listing Status Sold
Purchase Type For Sale
Square Footage 2,647 sqft
Price per Sqft $207
Subdivision Cedar Mill
MLS Listing ID 21056079
Sold Date 05/12/21
Style N W Contemporary, Townhouse
Bedrooms 4
Full Baths 3
Condo Fees $280
HOA Fees $280/mo
Year Built 2003
Annual Tax Amount $4,308
Tax Year 2019
Lot Size 2,178 Sqft
Property Description
Welcome to the eagle's nest! Sought after end unit! Stunning, light & bright Townhome w/ designer upgrades. Spacious chef's kitchen, tall ceilings, custom organizational cabinets, quartz, storage, premium appliances, eat-in bar opens to spacious great room w/ spectacular forest & Audubon views backing greenbelt. Not a typical unit for this complex! 2,647 Sq. Ft! Meticulously maintained Sunset views. In-law/Nanny suite. Bonus room/gym. Excellent locale, Tech Corridor, Downtown, Shopping Low HOA's
Location
State OR
County Washington
Area _148
Zoning R-6
Rooms
Basement Crawl Space, Finished, Separate Living Quarters Apartment Aux Living Unit
Interior
Interior Features Floor4th, Ceiling Fan, Hardwood Floors, High Ceilings, Jetted Tub, Laundry, Quartz, Separate Living Quarters Apartment Aux Living Unit, Sound System, Vaulted Ceiling, Wallto Wall Carpet, Washer Dryer
Heating Forced Air
Cooling Central Air
Fireplaces Number 1
Fireplaces Type Gas
Appliance Builtin Oven, Builtin Refrigerator, Butlers Pantry, Dishwasher, Disposal, E N E R G Y S T A R Qualified Appliances, Gas Appliances, Instant Hot Water, Pantry, Quartz, Range Hood, Stainless Steel Appliance
Exterior
Exterior Feature Deck, Guest Quarters, Patio, Sprinkler
Garage Attached, ExtraDeep
Garage Spaces 1.0
View Creek Stream, Park Greenbelt, Trees Woods
Roof Type Composition
Garage Yes
Building
Lot Description Green Belt, Sloped, Trees
Story 4
Foundation Concrete Perimeter
Sewer Public Sewer
Water Public Water
Level or Stories 4
Schools
Elementary Schools Cedar Mill
Middle Schools Cedar Park
High Schools Sunset
Others
Senior Community No
Acceptable Financing Cash, Conventional
Listing Terms Cash, Conventional
Read Less Info
Want to know what your home might be worth? Contact us for a FREE valuation!

Our team is ready to help you sell your home for the highest possible price ASAP

GET MORE INFORMATION

Principal Broker | Lic# 201210644
ted@beachdogrealestategroup.com
1915 NE Stucki Ave. Suite 250, Hillsboro, OR, 97006







