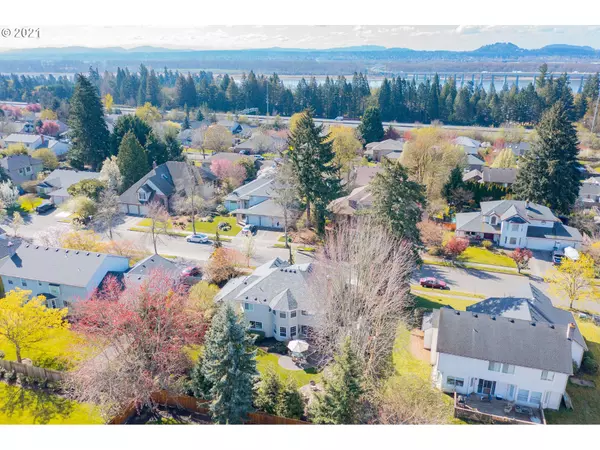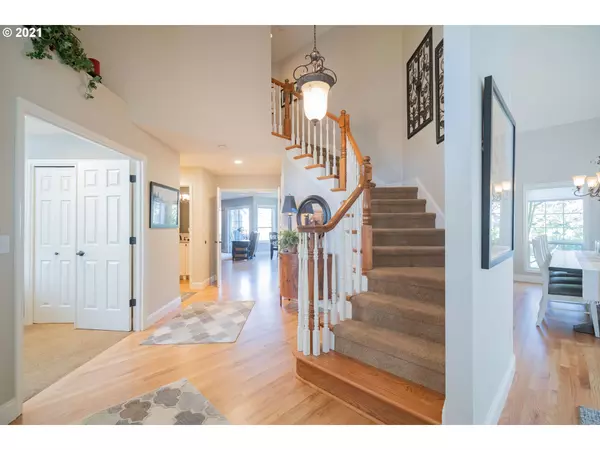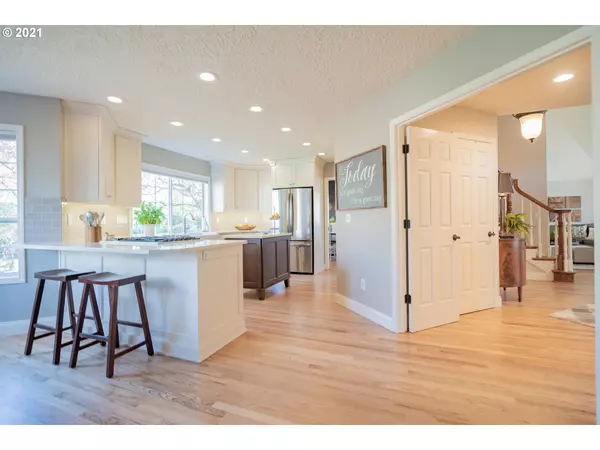Bought with RE/MAX Equity Group
$675,000
$600,000
12.5%For more information regarding the value of a property, please contact us for a free consultation.
3 Beds
2.1 Baths
2,658 SqFt
SOLD DATE : 06/01/2021
Key Details
Sold Price $675,000
Property Type Single Family Home
Sub Type Single Family Residence
Listing Status Sold
Purchase Type For Sale
Square Footage 2,658 sqft
Price per Sqft $253
Subdivision Wildwood Estates Phase-2
MLS Listing ID 21049937
Sold Date 06/01/21
Style Stories2, Traditional
Bedrooms 3
Full Baths 2
Year Built 1990
Annual Tax Amount $4,910
Tax Year 2021
Lot Size 10,890 Sqft
Property Description
Can you say IMMACULATE?!?! Original owners are selling this pristinely cared for home. Built with all the best options, impressively maintained and updated with a $120,000 remodel over last several years. This large lot with manicured, yet low maintenance yard, will provide you serenity. Kitchen, bathrooms, flooring, interior and exterior paint, roof, air conditioner - all newer! Make sure to see the 360 virtual tour and overhead shots! Ask for amenity list!
Location
State WA
County Clark
Area _24
Zoning R-9
Rooms
Basement Crawl Space
Interior
Interior Features Garage Door Opener, Hardwood Floors, Heated Tile Floor, High Ceilings, Laundry, Quartz, Soaking Tub, Sound System, Tile Floor, Vaulted Ceiling, Water Softener, Wood Floors
Heating Forced Air
Cooling Central Air
Fireplaces Number 1
Fireplaces Type Gas
Appliance Builtin Oven, Convection Oven, Cooktop, Dishwasher, Double Oven, Down Draft, Gas Appliances, Island, Microwave, Pantry, Quartz, Stainless Steel Appliance
Exterior
Exterior Feature Deck, Fenced, Fire Pit, Gas Hookup, Outbuilding, Patio, Sprinkler, Tool Shed, Water Feature, Yard
Garage Attached
Garage Spaces 3.0
Roof Type Composition
Garage Yes
Building
Lot Description Level, Trees
Story 2
Foundation Concrete Perimeter
Sewer Public Sewer
Water Public Water
Level or Stories 2
Schools
Elementary Schools Riverview
Middle Schools Wy East
High Schools Mountain View
Others
Acceptable Financing Cash, Conventional, VALoan
Listing Terms Cash, Conventional, VALoan
Read Less Info
Want to know what your home might be worth? Contact us for a FREE valuation!

Our team is ready to help you sell your home for the highest possible price ASAP

GET MORE INFORMATION

Principal Broker | Lic# 201210644
ted@beachdogrealestategroup.com
1915 NE Stucki Ave. Suite 250, Hillsboro, OR, 97006







