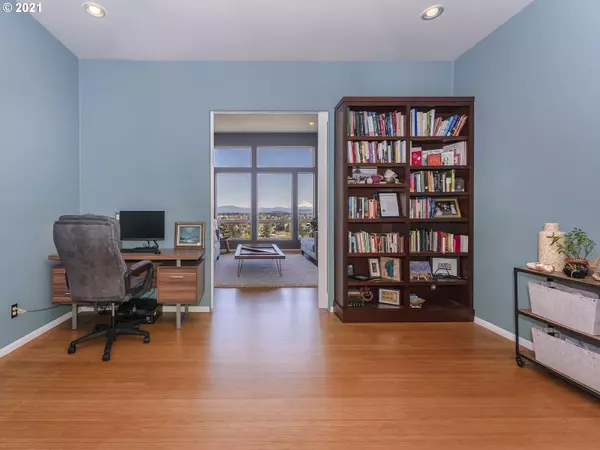Bought with Non Rmls Broker
$1,355,125
$1,350,000
0.4%For more information regarding the value of a property, please contact us for a free consultation.
4 Beds
2.2 Baths
4,072 SqFt
SOLD DATE : 06/02/2021
Key Details
Sold Price $1,355,125
Property Type Single Family Home
Sub Type Single Family Residence
Listing Status Sold
Purchase Type For Sale
Square Footage 4,072 sqft
Price per Sqft $332
Subdivision Mt Tabor
MLS Listing ID 21491241
Sold Date 06/02/21
Style Contemporary
Bedrooms 4
Full Baths 2
Year Built 1991
Annual Tax Amount $19,833
Tax Year 2020
Lot Size 0.300 Acres
Property Description
Captivating contemporary on serene cul-de-sac wows w/forever VIEWS of Mt Hood from celebrated Mt Tabor perch. Transcendent, inspired, light-drenched, great room & sun-kissed spaces such as gourmet, eat-in kitchen w/nook opens to dining & fam rooms w/front-row seat VIEWS to Mt Hood alpine glow, 4th of July fireworks & dazzling sunrises. Fab gatherings on epic patio w/outdoor kit-BBQ, tiered Zen-gardens, sun deck & custom sauna. Daylight level 4th bed could be guest/in-law qrtr. Borders Mt Tabor. [Home Energy Score = 6. HES Report at https://rpt.greenbuildingregistry.com/hes/OR10188729]
Location
State OR
County Multnomah
Area _143
Zoning R5
Rooms
Basement Daylight, Exterior Entry, Finished
Interior
Interior Features Bamboo Floor, Cork Floor, Garage Door Opener, High Ceilings, High Speed Internet, Quartz, Reclaimed Material, Soaking Tub, Sound System, Tile Floor
Heating Forced Air
Cooling Central Air
Fireplaces Number 1
Fireplaces Type Gas
Appliance Builtin Oven, Cook Island, Dishwasher, Disposal, Double Oven, Down Draft, E N E R G Y S T A R Qualified Appliances, Gas Appliances, Pantry, Plumbed For Ice Maker, Stainless Steel Appliance, Tile
Exterior
Exterior Feature Builtin Barbecue, Covered Patio, Deck, Fenced, Garden, Gas Hookup, Patio, Porch, R V Boat Storage, Sauna, Water Feature
Garage ExtraDeep, Oversized, TuckUnder
Garage Spaces 3.0
View Mountain, Park Greenbelt, Territorial
Roof Type Membrane
Garage Yes
Building
Lot Description Cul_de_sac, Private, Terraced
Story 3
Foundation Concrete Perimeter
Sewer Public Sewer
Water Public Water
Level or Stories 3
Schools
Elementary Schools Bridger
Middle Schools Bridger
High Schools Franklin
Others
Senior Community No
Acceptable Financing Cash, Conventional
Listing Terms Cash, Conventional
Read Less Info
Want to know what your home might be worth? Contact us for a FREE valuation!

Our team is ready to help you sell your home for the highest possible price ASAP

GET MORE INFORMATION

Principal Broker | Lic# 201210644
ted@beachdogrealestategroup.com
1915 NE Stucki Ave. Suite 250, Hillsboro, OR, 97006







