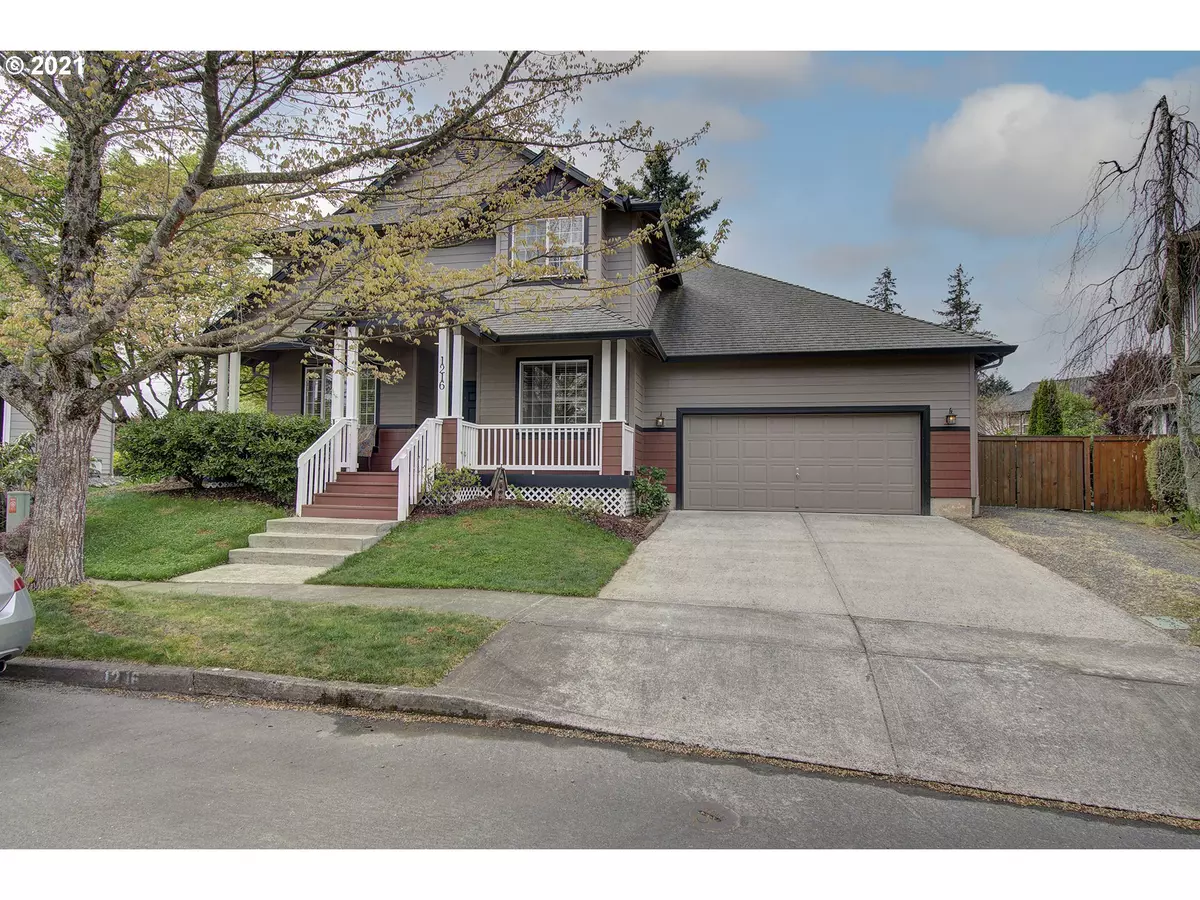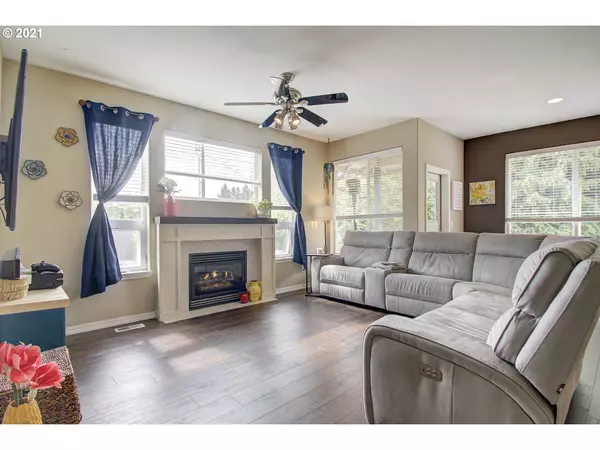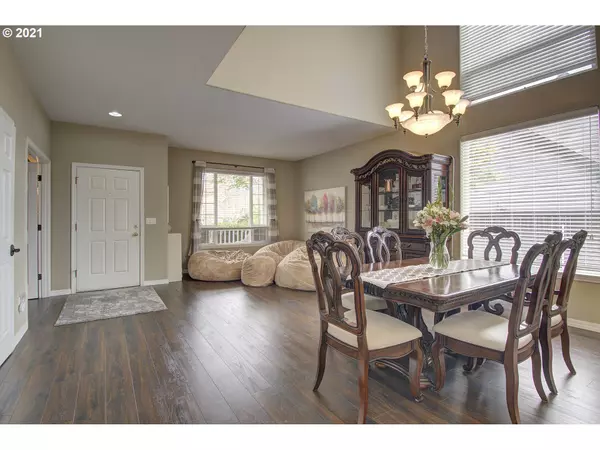Bought with Redfin
$556,000
$500,000
11.2%For more information regarding the value of a property, please contact us for a free consultation.
4 Beds
3 Baths
2,183 SqFt
SOLD DATE : 05/28/2021
Key Details
Sold Price $556,000
Property Type Single Family Home
Sub Type Single Family Residence
Listing Status Sold
Purchase Type For Sale
Square Footage 2,183 sqft
Price per Sqft $254
Subdivision Village At Cedar Ridge
MLS Listing ID 21289179
Sold Date 05/28/21
Style Stories2, Craftsman
Bedrooms 4
Full Baths 3
Condo Fees $50
HOA Fees $16/qua
Year Built 1998
Annual Tax Amount $4,238
Tax Year 2020
Lot Size 0.260 Acres
Property Description
Beautiful home w/4-car tall ceiling tandem garage. One of the largest lots in Village at Cedar Ridge. Greatroom concept, large open kitchen w/island, granite countertops & laminate flooring. Living Room & dining area on the main. One bedroom/office on the main w/attached shower/bath. Upstairs the large master suite is vaulted, double sinks, soaking tub & a shower. Bedrooms 3 & 4 are nice size w/a full bath to share. Backyard is huge, large concrete pad, tool shed w/loads of trees & private.
Location
State WA
County Clark
Area _20
Zoning R-9
Rooms
Basement Crawl Space
Interior
Interior Features Ceiling Fan, Garage Door Opener, Granite, High Ceilings, High Speed Internet, Laminate Flooring, Laundry, Soaking Tub, Vaulted Ceiling, Wallto Wall Carpet
Heating Forced Air
Cooling Central Air
Fireplaces Number 1
Fireplaces Type Gas
Appliance Dishwasher, Disposal, Free Standing Range, Granite, Island, Microwave, Pantry, Plumbed For Ice Maker, Stainless Steel Appliance
Exterior
Exterior Feature Fenced, Garden, Gas Hookup, Patio, Raised Beds, Sprinkler, Tool Shed, Yard
Garage Attached, ExtraDeep, Tandem
Garage Spaces 4.0
View Trees Woods
Roof Type Composition
Garage Yes
Building
Lot Description Level, Secluded, Trees
Story 2
Foundation Concrete Perimeter
Sewer Public Sewer
Water Public Water
Level or Stories 2
Schools
Elementary Schools Marrion
Middle Schools Wy East
High Schools Mountain View
Others
Senior Community No
Acceptable Financing Cash, Conventional, VALoan
Listing Terms Cash, Conventional, VALoan
Read Less Info
Want to know what your home might be worth? Contact us for a FREE valuation!

Our team is ready to help you sell your home for the highest possible price ASAP

GET MORE INFORMATION

Principal Broker | Lic# 201210644
ted@beachdogrealestategroup.com
1915 NE Stucki Ave. Suite 250, Hillsboro, OR, 97006







