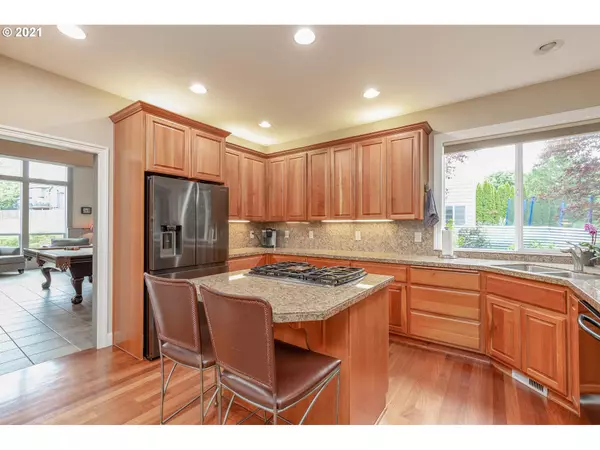Bought with Coldwell Banker Bain
$750,000
$749,900
For more information regarding the value of a property, please contact us for a free consultation.
4 Beds
3 Baths
3,032 SqFt
SOLD DATE : 07/02/2021
Key Details
Sold Price $750,000
Property Type Single Family Home
Sub Type Single Family Residence
Listing Status Sold
Purchase Type For Sale
Square Footage 3,032 sqft
Price per Sqft $247
Subdivision Summit Oaks Estates
MLS Listing ID 21663878
Sold Date 07/02/21
Style Stories2, Traditional
Bedrooms 4
Full Baths 3
Condo Fees $275
HOA Fees $22/ann
Year Built 2004
Annual Tax Amount $7,038
Tax Year 2021
Lot Size 7,840 Sqft
Property Description
Traditional home with soaring ceilings and extensive balcony for entertaining with private mature yard backing to beautiful trees. 4 BDRM and 3 BATH with two living areas downstairs,office with built ins,full bath and bedroom on the main with remaining bedrooms upstairs.Spacious master bedroom with balcony,oversized walk-in closet and built-ins flanking an inviting gas fireplace. 3 car garage with attached, large/800 sq ft,unfinished workspace/storage.Many possibilities for this extra space.
Location
State WA
County Clark
Area _32
Zoning R-12
Rooms
Basement Crawl Space
Interior
Interior Features Central Vacuum, Granite, Hardwood Floors, High Ceilings, Jetted Tub, Laundry, Sprinkler, Tile Floor, Vaulted Ceiling, Wainscoting, Wallto Wall Carpet, Wood Floors
Heating Forced Air
Cooling Central Air
Fireplaces Number 3
Fireplaces Type Gas
Appliance Builtin Oven, Cook Island, Dishwasher, Disposal, Down Draft, Granite, Island, Microwave, Pantry
Exterior
Exterior Feature Covered Deck, Fenced, Patio, Sprinkler, Yard
Garage Attached
Garage Spaces 3.0
View Trees Woods
Roof Type Composition
Garage Yes
Building
Lot Description Private, Trees
Story 3
Foundation Concrete Perimeter
Sewer Public Sewer, Septic Tank
Water Public Water
Level or Stories 3
Schools
Elementary Schools Dorothy Fox
Middle Schools Skyridge
High Schools Camas
Others
Senior Community No
Acceptable Financing CallListingAgent, Cash, Conventional, VALoan
Listing Terms CallListingAgent, Cash, Conventional, VALoan
Read Less Info
Want to know what your home might be worth? Contact us for a FREE valuation!

Our team is ready to help you sell your home for the highest possible price ASAP

GET MORE INFORMATION

Principal Broker | Lic# 201210644
ted@beachdogrealestategroup.com
1915 NE Stucki Ave. Suite 250, Hillsboro, OR, 97006







