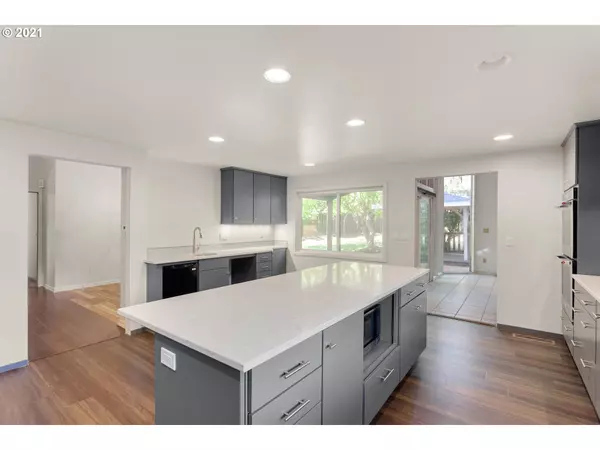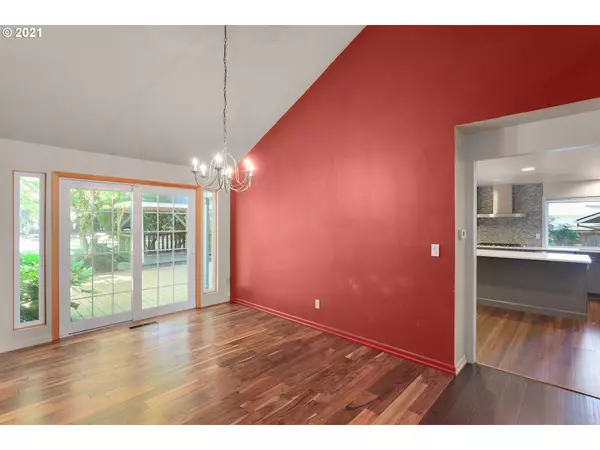Bought with ELEETE Real Estate
$585,000
$575,000
1.7%For more information regarding the value of a property, please contact us for a free consultation.
3 Beds
2.1 Baths
2,519 SqFt
SOLD DATE : 07/30/2021
Key Details
Sold Price $585,000
Property Type Single Family Home
Sub Type Single Family Residence
Listing Status Sold
Purchase Type For Sale
Square Footage 2,519 sqft
Price per Sqft $232
Subdivision Greenway
MLS Listing ID 21067585
Sold Date 07/30/21
Style Contemporary
Bedrooms 3
Full Baths 2
Year Built 1978
Annual Tax Amount $6,823
Tax Year 2020
Lot Size 0.310 Acres
Property Description
Sought after culdesac location on 1/3 acre lot! Chef's dream kitchen includes extensive custom cabinets, abundant quartz countertops, tile backsplash, dbl ovens, gas range, SS appliances, add'l bar sink, beverage fridge & pantry w/slide outs. Main level master ste w/walk-in closet and adjacent den. Two story entry highlights open wood beams. Vaulted great room w/fireplace. Formal dining w/french doors to private, fenced yard. Lg upstairs bonus rm. Two story family room w/add'l yard access.
Location
State OR
County Washington
Area _150
Rooms
Basement Crawl Space
Interior
Interior Features Garage Door Opener, Hardwood Floors, High Ceilings, Laundry, Quartz, Tile Floor, Wallto Wall Carpet, Washer Dryer
Heating Forced Air
Cooling Central Air
Fireplaces Number 1
Fireplaces Type Stove, Wood Burning
Appliance Builtin Range, Disposal, Double Oven, Free Standing Refrigerator, Gas Appliances, Island, Pantry, Plumbed For Ice Maker, Quartz, Range Hood, Stainless Steel Appliance, Tile
Exterior
Exterior Feature Fenced, Gazebo, Patio, Yard
Garage Attached
Garage Spaces 2.0
View Trees Woods
Roof Type Composition
Garage Yes
Building
Lot Description Cul_de_sac, Private
Story 2
Sewer Public Sewer
Water Public Water
Level or Stories 2
Schools
Elementary Schools Greenway
Middle Schools Conestoga
High Schools Southridge
Others
Senior Community No
Acceptable Financing Cash, Conventional, FHA, VALoan
Listing Terms Cash, Conventional, FHA, VALoan
Read Less Info
Want to know what your home might be worth? Contact us for a FREE valuation!

Our team is ready to help you sell your home for the highest possible price ASAP

GET MORE INFORMATION

Principal Broker | Lic# 201210644
ted@beachdogrealestategroup.com
1915 NE Stucki Ave. Suite 250, Hillsboro, OR, 97006







