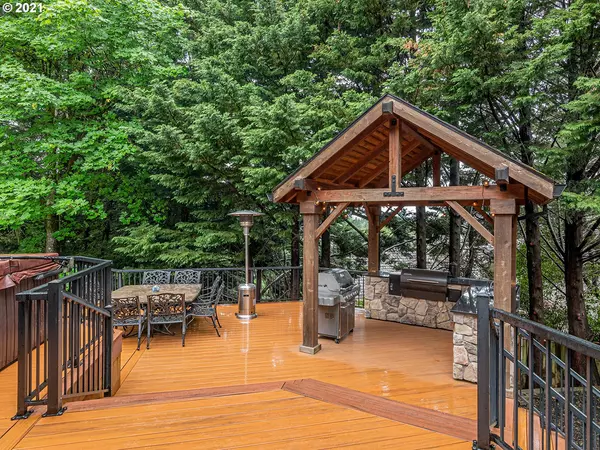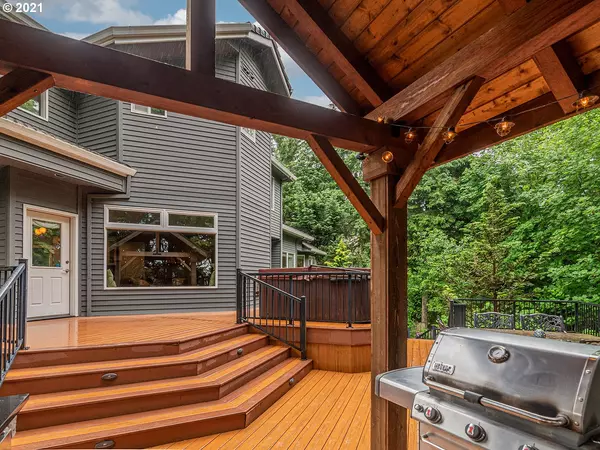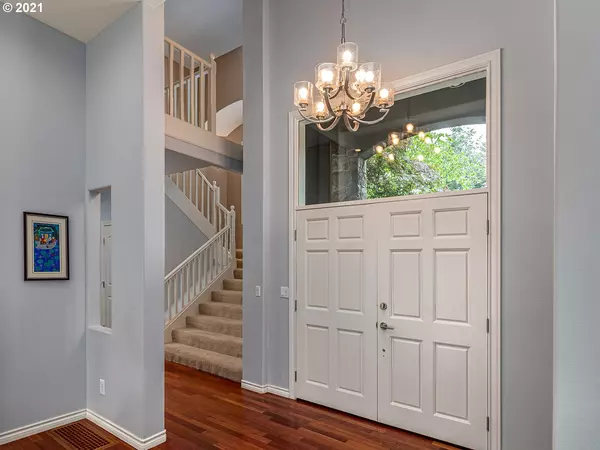Bought with Living Room Realty
$1,282,500
$1,285,000
0.2%For more information regarding the value of a property, please contact us for a free consultation.
5 Beds
4 Baths
5,134 SqFt
SOLD DATE : 08/31/2021
Key Details
Sold Price $1,282,500
Property Type Single Family Home
Sub Type Single Family Residence
Listing Status Sold
Purchase Type For Sale
Square Footage 5,134 sqft
Price per Sqft $249
Subdivision Bauer Woods Estates
MLS Listing ID 21153001
Sold Date 08/31/21
Style Traditional
Bedrooms 5
Full Baths 4
Condo Fees $100
HOA Fees $8/ann
Year Built 1992
Annual Tax Amount $14,433
Tax Year 2020
Lot Size 0.360 Acres
Property Description
Custom built&impeccably updated Bauer Woods Estates. Elegant entryway w/ high ceilings, light&bring formal living&open kitchen/family concept. Two gas fireplaces, Kitchen Aid Stainless appliances including wine fridge and convection oven. Oversized, 0.36 acre private lot includes a beautifully maintained deck w/ a hot tub, built in wet bar, Traeger, fridge, storage&pond w/ water feature. Main floor office & multi-purpose bonus spaces downstairs including additional bed/bath w/ADU potentential!
Location
State OR
County Washington
Area _149
Zoning Resid
Rooms
Basement Finished
Interior
Interior Features Ceiling Fan, Central Vacuum, Garage Door Opener, Granite, Hardwood Floors, Heated Tile Floor, High Ceilings, Jetted Tub, Sound System, Tile Floor, Wallto Wall Carpet
Heating Forced Air
Cooling Central Air
Fireplaces Number 2
Fireplaces Type Gas
Appliance Dishwasher, Disposal, Gas Appliances, Granite, Island, Microwave, Pantry, Stainless Steel Appliance, Tile
Exterior
Exterior Feature Builtin Barbecue, Builtin Hot Tub, Deck, Fenced, Free Standing Hot Tub, Patio, Sprinkler, Water Feature, Yard
Garage Attached
Garage Spaces 3.0
View Territorial, Trees Woods
Roof Type Tile
Garage Yes
Building
Lot Description Corner Lot, Cul_de_sac, Private
Story 3
Sewer Public Sewer
Water Public Water
Level or Stories 3
Schools
Elementary Schools Terra Linda
Middle Schools Cedar Park
High Schools Sunset
Others
HOA Name weekly lawn maintenance in common spaceelectric to entrancewater in common spaceirrigation system repairs/updates in common spacePressure wash and maintenance of brick walls in common spacebark dust in common spaceplants/tree maint in common sp
Senior Community No
Acceptable Financing Cash, Conventional
Listing Terms Cash, Conventional
Read Less Info
Want to know what your home might be worth? Contact us for a FREE valuation!

Our team is ready to help you sell your home for the highest possible price ASAP

GET MORE INFORMATION

Principal Broker | Lic# 201210644
ted@beachdogrealestategroup.com
1915 NE Stucki Ave. Suite 250, Hillsboro, OR, 97006







