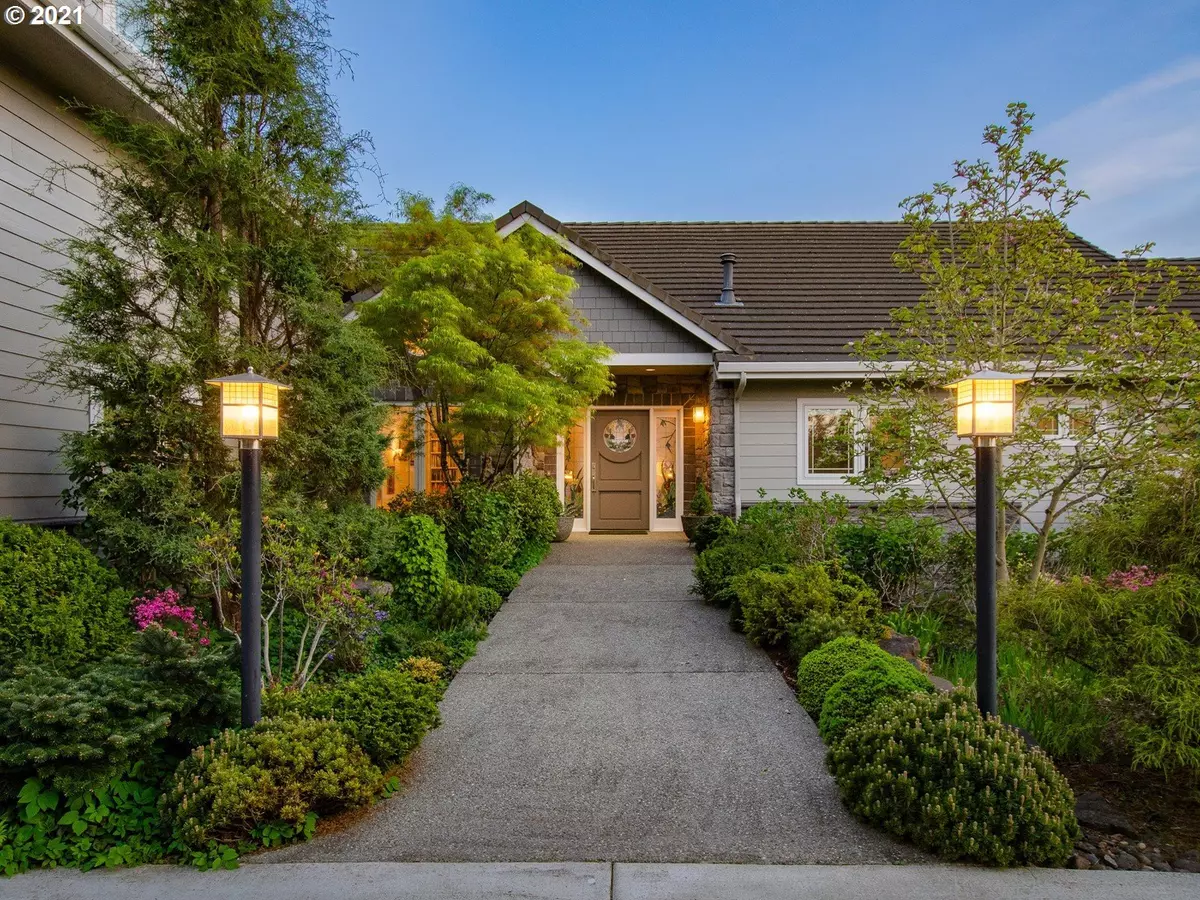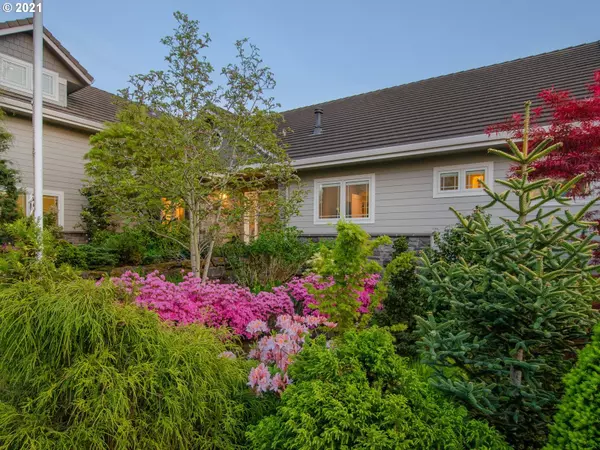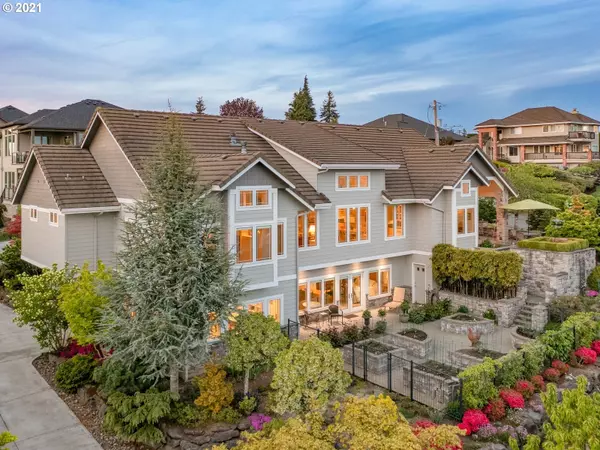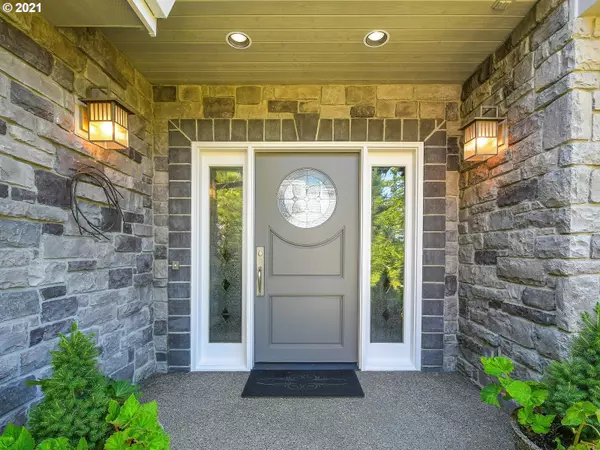Bought with Windermere Stellar
$1,477,100
$1,375,000
7.4%For more information regarding the value of a property, please contact us for a free consultation.
3 Beds
2.1 Baths
5,182 SqFt
SOLD DATE : 08/12/2021
Key Details
Sold Price $1,477,100
Property Type Single Family Home
Sub Type Single Family Residence
Listing Status Sold
Purchase Type For Sale
Square Footage 5,182 sqft
Price per Sqft $285
Subdivision Ilwaco Estates
MLS Listing ID 21181323
Sold Date 08/12/21
Style Craftsman, N W Contemporary
Bedrooms 3
Full Baths 2
Year Built 2005
Annual Tax Amount $12,238
Tax Year 2021
Lot Size 0.440 Acres
Property Description
Excellent location! Designed for function/elegance. Top quality materials/finish wrk. Views every rm on the 3129 sq ft main floor w/ bay windows, built-ins, a gourmet kitchen w/ granite, a baker's cabinet walk in pantry,SS appliances:Sub Zero,Viking,Bosch,Fisher/Paykel. Huge main bedroom with vaulted ceilings, fireplace, main bathrm w/ double sinks/custom tile shower+jetted tub. Lg daylight bedrms, steam sauna bathrm.Bonus media rm. 5182 sq ft total. Passive solar energy. ADA compliant home.
Location
State WA
County Clark
Area _32
Rooms
Basement Daylight, Finished, Partial Basement
Interior
Interior Features Ceiling Fan, Central Vacuum, Garage Door Opener, Granite, High Ceilings, Jetted Tub, Laundry, Sound System, Sprinkler, Tile Floor, Vaulted Ceiling, Wainscoting
Heating Forced Air, Forced Air90, Passive Solar
Cooling Central Air
Fireplaces Number 3
Fireplaces Type Gas
Appliance Appliance Garage, Builtin Oven, Builtin Refrigerator, Butlers Pantry, Convection Oven, Cooktop, Double Oven, Gas Appliances, Granite, Island, Microwave, Stainless Steel Appliance
Exterior
Exterior Feature Covered Patio, Garden, Gas Hookup, On Site Stormwater Management, Patio, Public Road, Raised Beds, Second Garage, Security Lights, Sprinkler, Xeriscape Landscaping
Garage Attached
Garage Spaces 3.0
View City, River, Territorial
Roof Type Tile
Garage Yes
Building
Lot Description Corner Lot, Cul_de_sac, Gentle Sloping
Story 3
Foundation Concrete Perimeter, Pillar Post Pier
Sewer Public Sewer
Water Public Water
Level or Stories 3
Schools
Elementary Schools Prune Hill
Middle Schools Skyridge
High Schools Camas
Others
Senior Community No
Acceptable Financing Cash, Conventional
Listing Terms Cash, Conventional
Read Less Info
Want to know what your home might be worth? Contact us for a FREE valuation!

Our team is ready to help you sell your home for the highest possible price ASAP

GET MORE INFORMATION

Principal Broker | Lic# 201210644
ted@beachdogrealestategroup.com
1915 NE Stucki Ave. Suite 250, Hillsboro, OR, 97006







