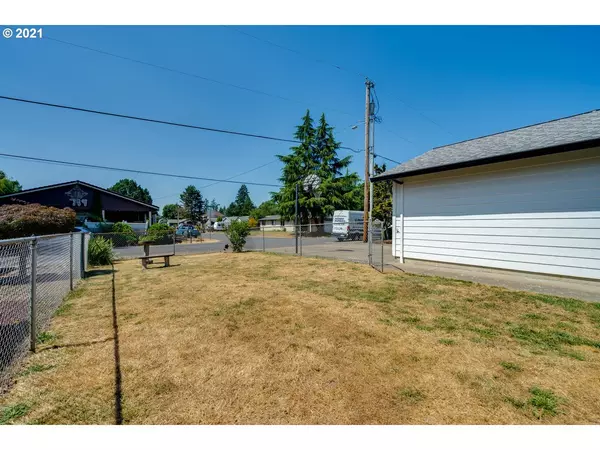Bought with Premiere Property Group, LLC
$380,000
$379,000
0.3%For more information regarding the value of a property, please contact us for a free consultation.
3 Beds
2 Baths
1,056 SqFt
SOLD DATE : 08/25/2021
Key Details
Sold Price $380,000
Property Type Single Family Home
Sub Type Single Family Residence
Listing Status Sold
Purchase Type For Sale
Square Footage 1,056 sqft
Price per Sqft $359
MLS Listing ID 21466782
Sold Date 08/25/21
Style Stories1, Traditional
Bedrooms 3
Full Baths 2
Year Built 1993
Annual Tax Amount $2,125
Tax Year 2020
Lot Size 4,791 Sqft
Property Description
Move-in-ready 3 bed/2 bath single level home. Light filled living room w/large bay window & vaulted ceilings open to the dining room & kitchen. Easy-care laminate wood floors throughout. Sliding doors off the dining room lead to patio & fenced backyard. Kitchen equipped w/dishwasher, disposal, SS range, pantry & eating bar. Primary bedroom features private bath & 2 closets. 2 car garage w/basketball hoop in the driveway. New exterior paint in 2017, roof in 2012 & siding in 2000. Central A/C.
Location
State OR
County Yamhill
Area _156
Rooms
Basement Crawl Space
Interior
Interior Features Ceiling Fan, Garage Door Opener, Laminate Flooring, Vinyl Floor, Wallto Wall Carpet
Heating Forced Air
Cooling Central Air
Appliance Dishwasher, Disposal, Free Standing Range, Pantry, Stainless Steel Appliance
Exterior
Exterior Feature Fenced, Patio, Yard
Garage Attached
Garage Spaces 2.0
Roof Type Composition
Garage Yes
Building
Lot Description Level
Story 1
Sewer Public Sewer
Water Public Water
Level or Stories 1
Schools
Elementary Schools Dundee
Middle Schools Mountain View
High Schools Newberg
Others
Senior Community No
Acceptable Financing Cash, Conventional
Listing Terms Cash, Conventional
Read Less Info
Want to know what your home might be worth? Contact us for a FREE valuation!

Our team is ready to help you sell your home for the highest possible price ASAP

GET MORE INFORMATION

Principal Broker | Lic# 201210644
ted@beachdogrealestategroup.com
1915 NE Stucki Ave. Suite 250, Hillsboro, OR, 97006







