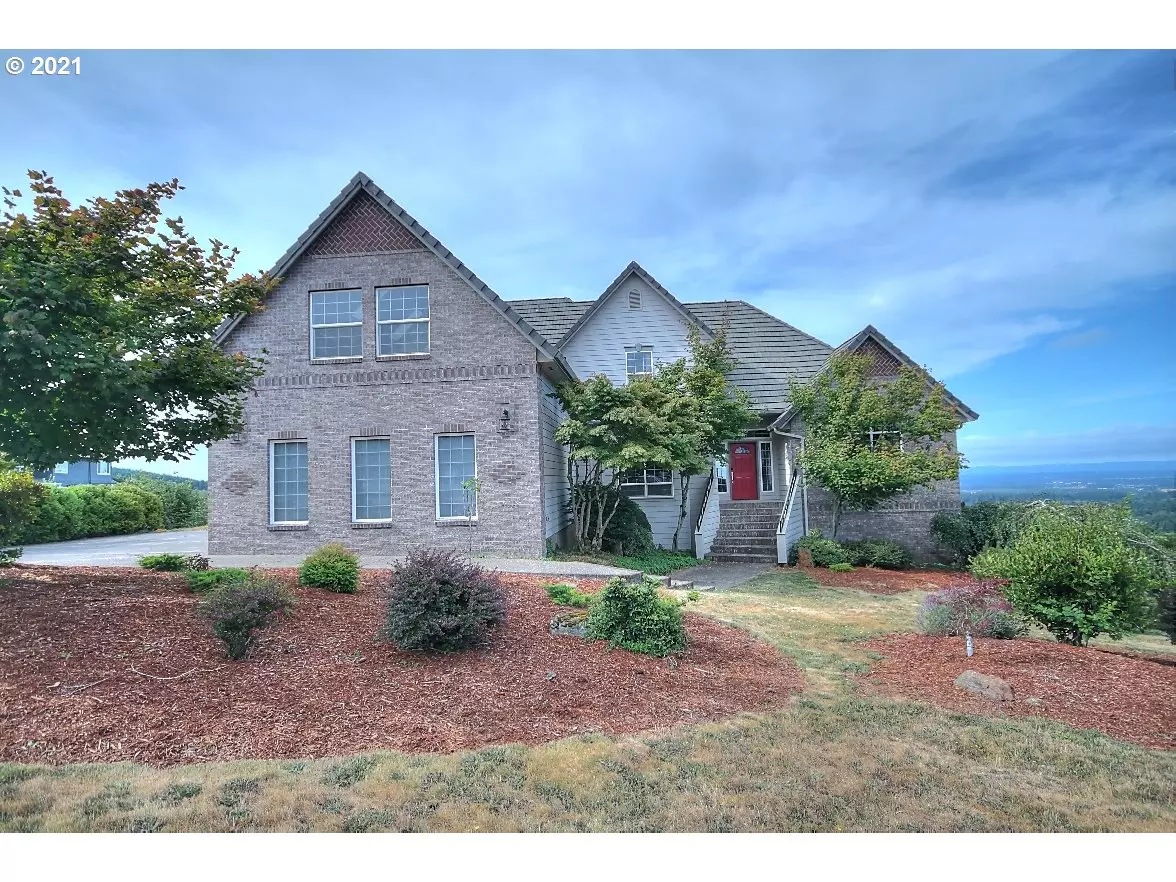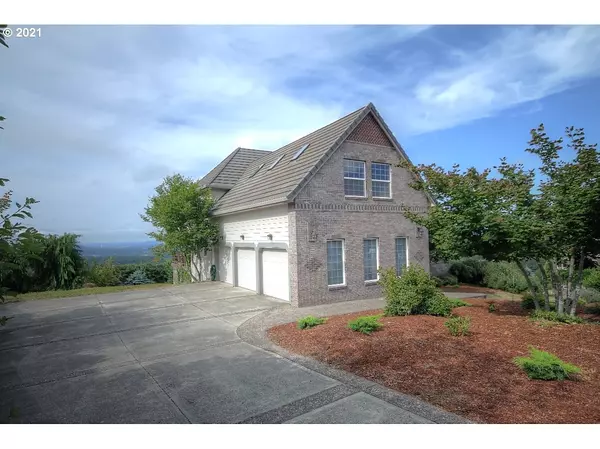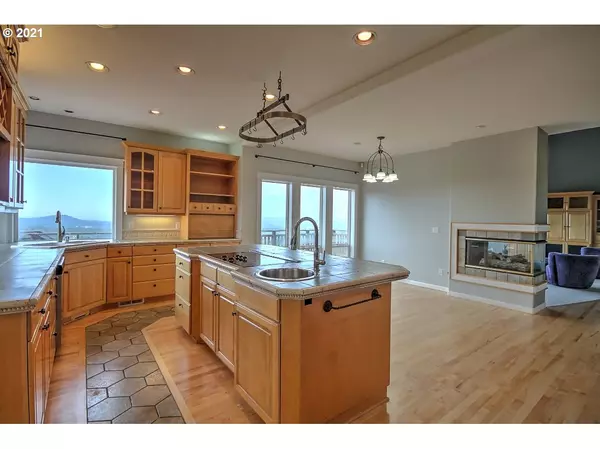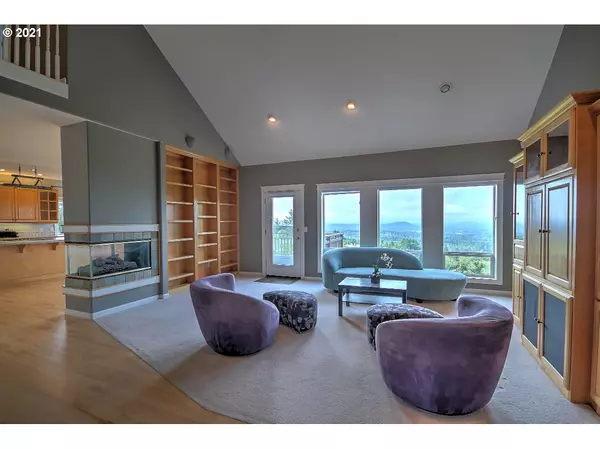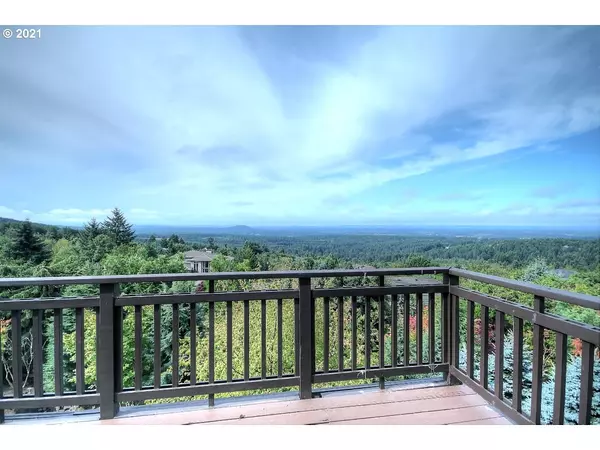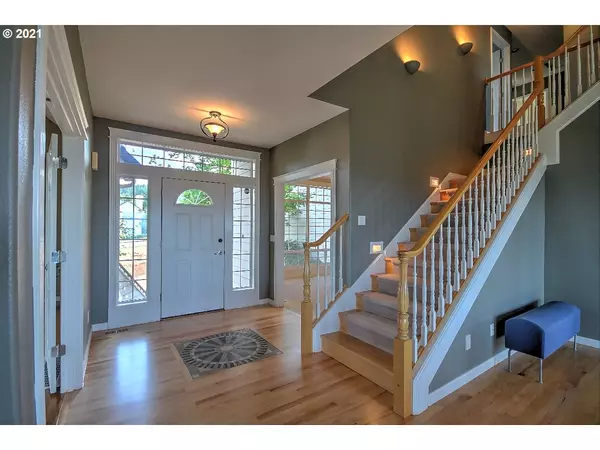Bought with HomeSmart Realty Group
$875,000
$900,000
2.8%For more information regarding the value of a property, please contact us for a free consultation.
5 Beds
3.2 Baths
4,505 SqFt
SOLD DATE : 09/03/2021
Key Details
Sold Price $875,000
Property Type Single Family Home
Sub Type Single Family Residence
Listing Status Sold
Purchase Type For Sale
Square Footage 4,505 sqft
Price per Sqft $194
Subdivision Summer Hills
MLS Listing ID 21583351
Sold Date 09/03/21
Style Custom Style
Bedrooms 5
Full Baths 3
Condo Fees $900
HOA Fees $75/ann
Year Built 1997
Annual Tax Amount $8,302
Tax Year 2021
Lot Size 0.820 Acres
Property Description
Wake up to picturesque views every morning in this stunning Summer Hills home. Enjoy over 4500 sqft of luxury living w/ owner's suite on main. Three additional bedrooms up, one being an en suite w/ dual closets. Fantastic vaulted bonus upstairs for gym, office, or studio. Host your next game day in the downstairs bonus w/ drinks and noshes at the wetbar, stunning views out the back & a cozy fireplace! Addt'l private & secluded guest en suite downstairs. Potential plus for making her shine again!
Location
State WA
County Clark
Area _62
Rooms
Basement Daylight
Interior
Interior Features Floor3rd, Bamboo Floor, Garage Door Opener, Granite, High Ceilings, Intercom, Laundry, Soaking Tub, Sprinkler, Wainscoting, Wallto Wall Carpet, Wood Floors
Heating Forced Air, Heat Pump
Cooling Heat Pump
Fireplaces Number 2
Fireplaces Type Propane
Appliance Appliance Garage, Cook Island, Cooktop, Double Oven, Free Standing Refrigerator, Island, Tile
Exterior
Exterior Feature Deck, Free Standing Hot Tub, Sprinkler, Water Feature, Yard
Garage Attached, Oversized
Garage Spaces 3.0
View City, Mountain, Territorial
Roof Type Tile
Garage Yes
Building
Lot Description Cul_de_sac, Sloped
Story 3
Foundation Concrete Perimeter, Slab, Stem Wall
Sewer Septic Tank
Water Public Water
Level or Stories 3
Schools
Elementary Schools Hockinson
Middle Schools Hockinson
High Schools Hockinson
Others
Senior Community No
Acceptable Financing Cash, Conventional
Listing Terms Cash, Conventional
Read Less Info
Want to know what your home might be worth? Contact us for a FREE valuation!

Our team is ready to help you sell your home for the highest possible price ASAP

GET MORE INFORMATION

Principal Broker | Lic# 201210644
ted@beachdogrealestategroup.com
1915 NE Stucki Ave. Suite 250, Hillsboro, OR, 97006


