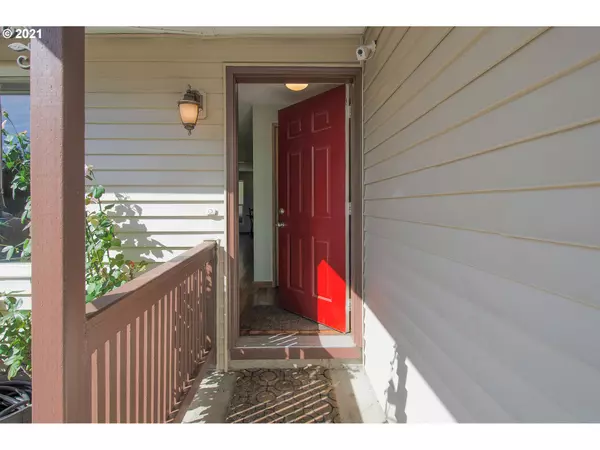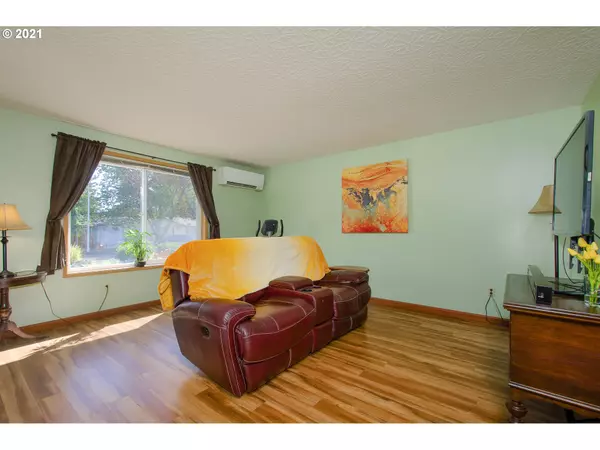Bought with Professional Realty Services International, Inc.
$397,000
$390,000
1.8%For more information regarding the value of a property, please contact us for a free consultation.
3 Beds
2 Baths
1,089 SqFt
SOLD DATE : 11/12/2021
Key Details
Sold Price $397,000
Property Type Single Family Home
Sub Type Single Family Residence
Listing Status Sold
Purchase Type For Sale
Square Footage 1,089 sqft
Price per Sqft $364
Subdivision North Sifton /East Orchard
MLS Listing ID 21201887
Sold Date 11/12/21
Style Stories1, Ranch
Bedrooms 3
Full Baths 2
Year Built 1988
Annual Tax Amount $3,014
Tax Year 2021
Lot Size 6,098 Sqft
Property Description
Fantastic location & ready for you! Ranch home with wonderful custom kitchen boasting KitchenCraft Maple Cabinets and pantry w pull-out drawers! 1+3/4 baths. Laminate hardwood with wood molding. Heat Pump and Ductless for heat & A/C. Garage includes cabinets & electric car charge station! Backyard has wood stove & covered patio, as well as add'l covered storage area. Lots of room for outdoor toy storage & entertaining. Offers to be reviewed Monday eve, Sept 27. Open House Sat 11-3, Sun 12-2.
Location
State WA
County Clark
Area _25
Zoning R1-6
Rooms
Basement Crawl Space
Interior
Interior Features Ceiling Fan, Garage Door Opener, High Speed Internet, Laminate Flooring, Vinyl Floor, Wallto Wall Carpet, Washer Dryer
Heating Baseboard, Heat Pump
Cooling Heat Pump
Fireplaces Number 1
Fireplaces Type Wood Burning
Appliance Disposal, Granite, Pantry, Range Hood, Stainless Steel Appliance
Exterior
Exterior Feature Covered Patio, Fenced, R V Parking
Garage Attached
Garage Spaces 2.0
Roof Type Composition
Garage Yes
Building
Lot Description Level
Story 1
Foundation Concrete Perimeter, Slab
Sewer Public Sewer
Water Public Water
Level or Stories 1
Schools
Elementary Schools Sifton
Middle Schools Frontier
High Schools Heritage
Others
Senior Community No
Acceptable Financing Cash, Conventional, FHA, VALoan
Listing Terms Cash, Conventional, FHA, VALoan
Read Less Info
Want to know what your home might be worth? Contact us for a FREE valuation!

Our team is ready to help you sell your home for the highest possible price ASAP

GET MORE INFORMATION

Principal Broker | Lic# 201210644
ted@beachdogrealestategroup.com
1915 NE Stucki Ave. Suite 250, Hillsboro, OR, 97006







