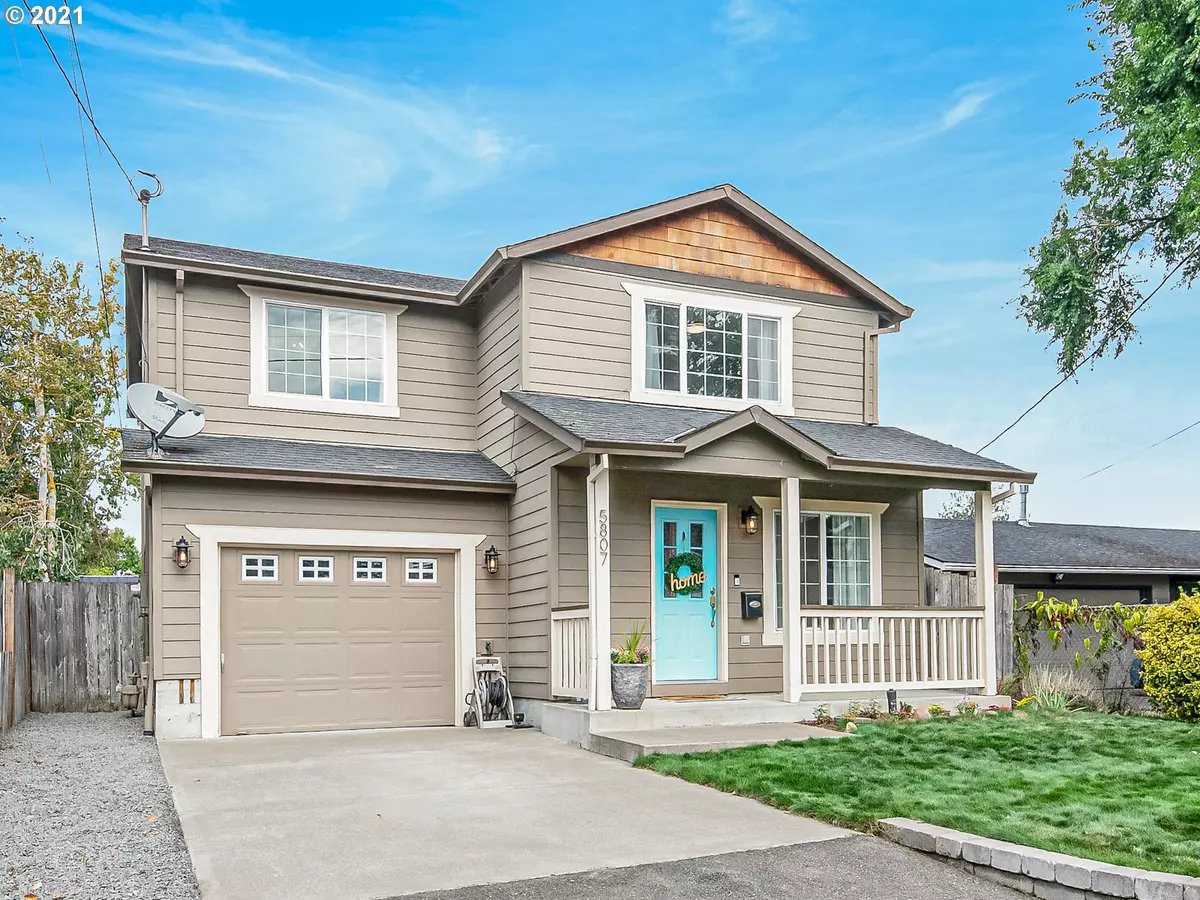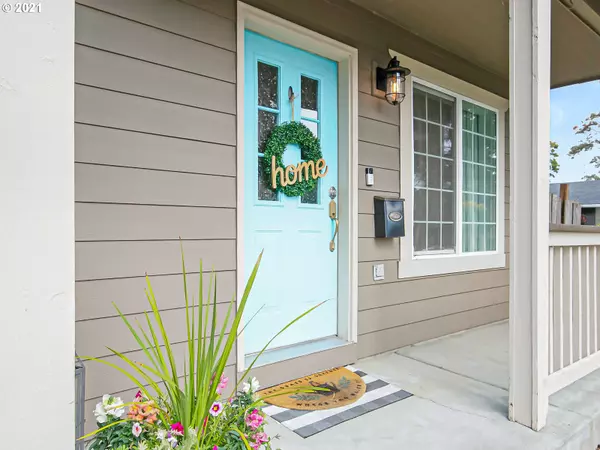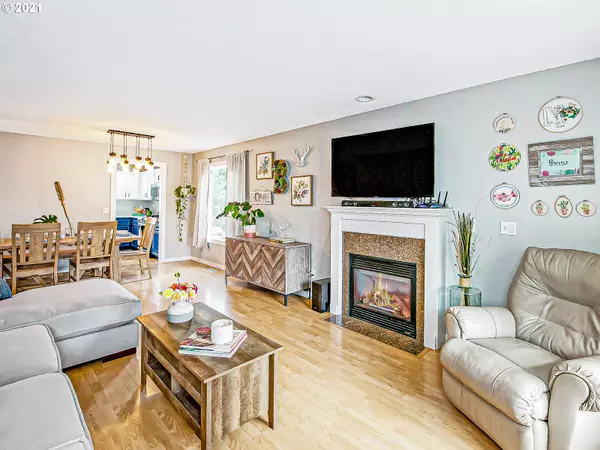Bought with Windermere Realty Group
$550,000
$489,000
12.5%For more information regarding the value of a property, please contact us for a free consultation.
4 Beds
2.1 Baths
1,537 SqFt
SOLD DATE : 10/28/2021
Key Details
Sold Price $550,000
Property Type Single Family Home
Sub Type Single Family Residence
Listing Status Sold
Purchase Type For Sale
Square Footage 1,537 sqft
Price per Sqft $357
Subdivision Brentwood - Darlington
MLS Listing ID 21418958
Sold Date 10/28/21
Style Stories2, Contemporary
Bedrooms 4
Full Baths 2
Year Built 2005
Annual Tax Amount $4,473
Tax Year 2020
Lot Size 4,791 Sqft
Property Description
This Brentwood-Darlington home has been upgraded with impeccable taste! Renovated kitchen with SS appliances, farmhouse sink and quartz countertops. Newly remodeled lower bath/laundry room. Owners suite with walk-in closet and updated bathroom. AC for those hot summer days! Plenty of maintained outdoor space, perfect for entertaining and gardening. Right next to Brentwood City Park & Dog Park, Lane School and Brentwood Community Garden. A short drive to shops/restaurants on Woodstock!
Location
State OR
County Multnomah
Area _143
Zoning R5
Rooms
Basement Crawl Space
Interior
Interior Features Ceiling Fan, Garage Door Opener, Laminate Flooring, Laundry, Washer Dryer
Heating Forced Air
Cooling Central Air
Fireplaces Number 1
Fireplaces Type Gas
Appliance Builtin Range, Convection Oven, Dishwasher, Disposal, Free Standing Gas Range, Free Standing Refrigerator, Gas Appliances, Microwave, Plumbed For Ice Maker, Quartz, Stainless Steel Appliance
Exterior
Exterior Feature Fenced, Fire Pit, Garden, Gas Hookup, Patio, Porch, Raised Beds, Tool Shed, Yard
Garage Attached
Garage Spaces 1.0
Roof Type Composition
Garage Yes
Building
Lot Description Level
Story 2
Foundation Concrete Perimeter
Sewer Public Sewer
Water Public Water
Level or Stories 2
Schools
Elementary Schools Woodmere
Middle Schools Lane
High Schools Franklin
Others
Senior Community No
Acceptable Financing Cash, Conventional, FHA, VALoan
Listing Terms Cash, Conventional, FHA, VALoan
Read Less Info
Want to know what your home might be worth? Contact us for a FREE valuation!

Our team is ready to help you sell your home for the highest possible price ASAP

GET MORE INFORMATION

Principal Broker | Lic# 201210644
ted@beachdogrealestategroup.com
1915 NE Stucki Ave. Suite 250, Hillsboro, OR, 97006







