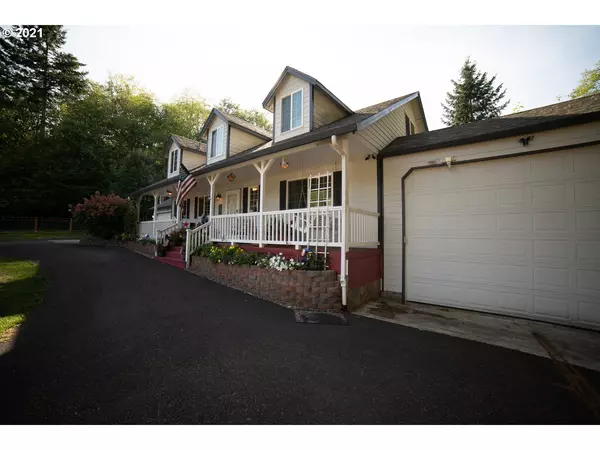Bought with Windermere Stellar
$625,000
$609,900
2.5%For more information regarding the value of a property, please contact us for a free consultation.
3 Beds
3 Baths
2,056 SqFt
SOLD DATE : 12/30/2021
Key Details
Sold Price $625,000
Property Type Single Family Home
Sub Type Single Family Residence
Listing Status Sold
Purchase Type For Sale
Square Footage 2,056 sqft
Price per Sqft $303
Subdivision North View Acres - Cedar Creek
MLS Listing ID 21327956
Sold Date 12/30/21
Style Stories2, Traditional
Bedrooms 3
Full Baths 3
Year Built 1997
Annual Tax Amount $4,500
Tax Year 2021
Lot Size 1.000 Acres
Property Sub-Type Single Family Residence
Property Description
NEW ROOF! Meticulously maintained private & tranquil fully fenced 1 acre setting W/ tons of outdoor entertaining space; HUGE covered front porch & back patio/deck. Check out the recently remodeled kitchen & master on the main w/ guest bedroom & 2 full baths recently remodeled. 3rd bedroom upstairs + bonus room & full bath. Oversized RV garage/shop & 2 car attached garage. 3500 SF of fenced garden/fruit trees/bushes. Chicken Coop & Run, tree house, RV Parking & More!
Location
State WA
County Clark
Area _65
Zoning FR-40
Rooms
Basement Crawl Space
Interior
Interior Features Ceiling Fan, Garage Door Opener, High Speed Internet, Laundry, Quartz, Tile Floor, Wallto Wall Carpet, Washer Dryer
Heating Forced Air, Heat Pump
Cooling Heat Pump
Fireplaces Number 1
Fireplaces Type Stove
Appliance Dishwasher, Free Standing Range, Free Standing Refrigerator, Microwave, Pantry, Quartz, Stainless Steel Appliance, Tile
Exterior
Exterior Feature Covered Patio, Cross Fenced, Deck, Dog Run, Fenced, Garden, Greenhouse, Porch, R V Parking, Second Garage, Tool Shed, Workshop
Parking Features Attached, Detached, Tandem
Garage Spaces 6.0
View Seasonal, Trees Woods
Roof Type Composition
Garage Yes
Building
Lot Description Cul_de_sac, Gated, Green Belt, Level
Story 2
Foundation Concrete Perimeter
Sewer Septic Tank
Water Well
Level or Stories 2
Schools
Elementary Schools Captain Strong
Middle Schools Amboy
High Schools Battle Ground
Others
Senior Community No
Acceptable Financing Cash, Conventional, FHA, VALoan
Listing Terms Cash, Conventional, FHA, VALoan
Read Less Info
Want to know what your home might be worth? Contact us for a FREE valuation!

Our team is ready to help you sell your home for the highest possible price ASAP

GET MORE INFORMATION
Principal Broker | Lic# 201210644
ted@beachdogrealestategroup.com
1915 NE Stucki Ave. Suite 250, Hillsboro, OR, 97006







