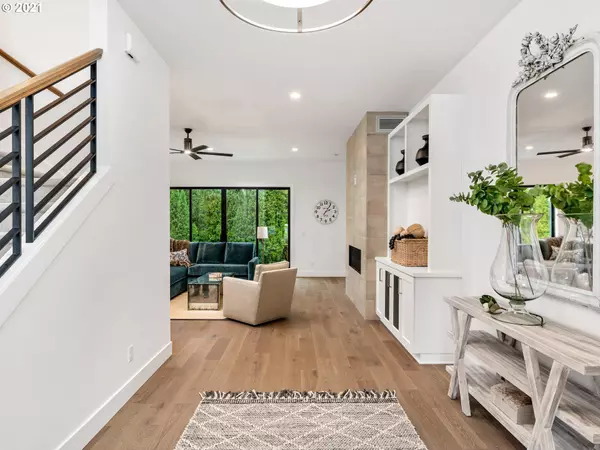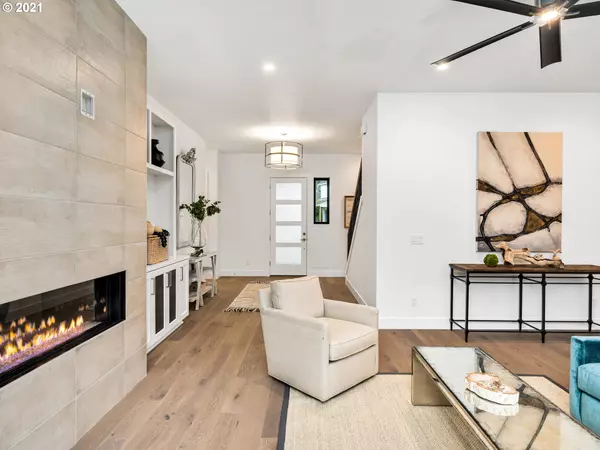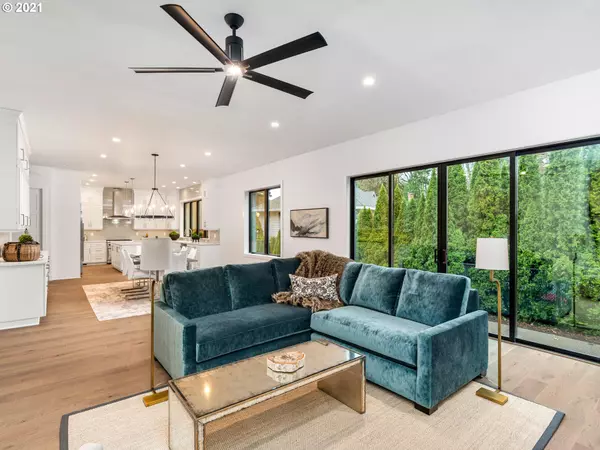Bought with ELEETE Real Estate
$1,310,000
$1,295,000
1.2%For more information regarding the value of a property, please contact us for a free consultation.
4 Beds
3.1 Baths
3,236 SqFt
SOLD DATE : 12/21/2021
Key Details
Sold Price $1,310,000
Property Type Single Family Home
Sub Type Single Family Residence
Listing Status Sold
Purchase Type For Sale
Square Footage 3,236 sqft
Price per Sqft $404
Subdivision Cedar Hills
MLS Listing ID 21689864
Sold Date 12/21/21
Style Stories2, N W Contemporary
Bedrooms 4
Full Baths 3
Year Built 2021
Annual Tax Amount $5,174
Tax Year 2020
Lot Size 6,969 Sqft
Property Description
Brand new Construction Luxury Home by Mission Homes NW. Master Suite on Main! Dramatic architectural angles and textures! Great Use of woods,tile, stone & color. Elegant home w/office French doors on main, for exercise room or studio. Bonus rm or 4th bedrm, & 3 full baths. 2 bdrm suites upper flr. Custom Built-ins great room w/stone & LED color changing fireplace. Gourmet kit w/chic flair & style. 3 car oversize garage w/storage rm. Patio & blt-in stone pit/benches. Backs to estates.
Location
State OR
County Washington
Area _150
Rooms
Basement Crawl Space
Interior
Interior Features Engineered Hardwood, Garage Door Opener, Hardwood Floors, High Ceilings, High Speed Internet, Laundry, Quartz, Tile Floor, Wallto Wall Carpet, Wood Floors
Heating Forced Air
Cooling Central Air
Fireplaces Number 1
Fireplaces Type Gas
Appliance Builtin Oven, Builtin Refrigerator, Cook Island, Dishwasher, Gas Appliances, Island, Microwave, Quartz, Range Hood, Stainless Steel Appliance, Tile
Exterior
Exterior Feature Covered Patio, Fenced, Gas Hookup, Patio, Porch, Sprinkler, Yard
Garage Attached, Oversized
Garage Spaces 3.0
View Seasonal, Territorial
Roof Type Composition
Garage Yes
Building
Lot Description Cul_de_sac, Level, Trees
Story 2
Foundation Concrete Perimeter, Stem Wall
Sewer Public Sewer
Water Public Water
Level or Stories 2
Schools
Elementary Schools William Walker
Middle Schools Cedar Park
High Schools Beaverton
Others
Senior Community No
Acceptable Financing Cash, Conventional, FHA, VALoan
Listing Terms Cash, Conventional, FHA, VALoan
Read Less Info
Want to know what your home might be worth? Contact us for a FREE valuation!

Our team is ready to help you sell your home for the highest possible price ASAP

GET MORE INFORMATION

Principal Broker | Lic# 201210644
ted@beachdogrealestategroup.com
1915 NE Stucki Ave. Suite 250, Hillsboro, OR, 97006







