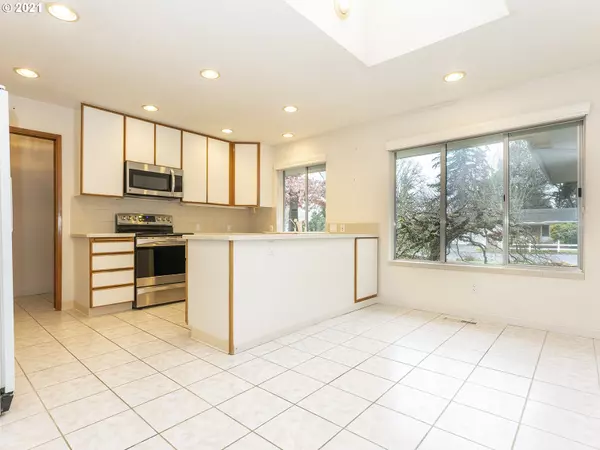Bought with Keller Williams Sunset Corridor
$535,000
$465,000
15.1%For more information regarding the value of a property, please contact us for a free consultation.
3 Beds
2 Baths
1,982 SqFt
SOLD DATE : 12/30/2021
Key Details
Sold Price $535,000
Property Type Single Family Home
Sub Type Single Family Residence
Listing Status Sold
Purchase Type For Sale
Square Footage 1,982 sqft
Price per Sqft $269
Subdivision Terra Linda
MLS Listing ID 21507786
Sold Date 12/30/21
Style Stories1, Ranch
Bedrooms 3
Full Baths 2
Year Built 1962
Annual Tax Amount $4,589
Tax Year 2021
Lot Size 6,969 Sqft
Property Description
Possibilities galore in this bright & cheery Terra Linda ranch! Coveted location just minutes to great schools, Nike, hi-tech, or downtown. Highly desired 1-level living w/multiple gathering spaces and abundant light throughout. 3 full bedrooms, formal living room w/ original hardwoods, gas fireplace & wall of windows overlooking a large, level backyard. Huge family/media room + lower level w/ high ceilings for storage, crafts. Light fixer --bring your ideas! Sold as-is.
Location
State OR
County Washington
Area _149
Zoning R5
Rooms
Basement Full Basement
Interior
Interior Features Ceiling Fan, Hardwood Floors, Tile Floor
Heating Forced Air95 Plus
Fireplaces Number 2
Fireplaces Type Gas, Wood Burning
Appliance Dishwasher, Free Standing Range, Free Standing Refrigerator
Exterior
Exterior Feature Fenced, Patio, Yard
Garage Attached
Garage Spaces 2.0
Roof Type Composition
Garage Yes
Building
Lot Description Level
Story 1
Sewer Public Sewer
Water Public Water
Level or Stories 1
Schools
Elementary Schools Terra Linda
Middle Schools Tumwater
High Schools Sunset
Others
Senior Community No
Acceptable Financing Cash, Conventional
Listing Terms Cash, Conventional
Read Less Info
Want to know what your home might be worth? Contact us for a FREE valuation!

Our team is ready to help you sell your home for the highest possible price ASAP

GET MORE INFORMATION

Principal Broker | Lic# 201210644
ted@beachdogrealestategroup.com
1915 NE Stucki Ave. Suite 250, Hillsboro, OR, 97006







