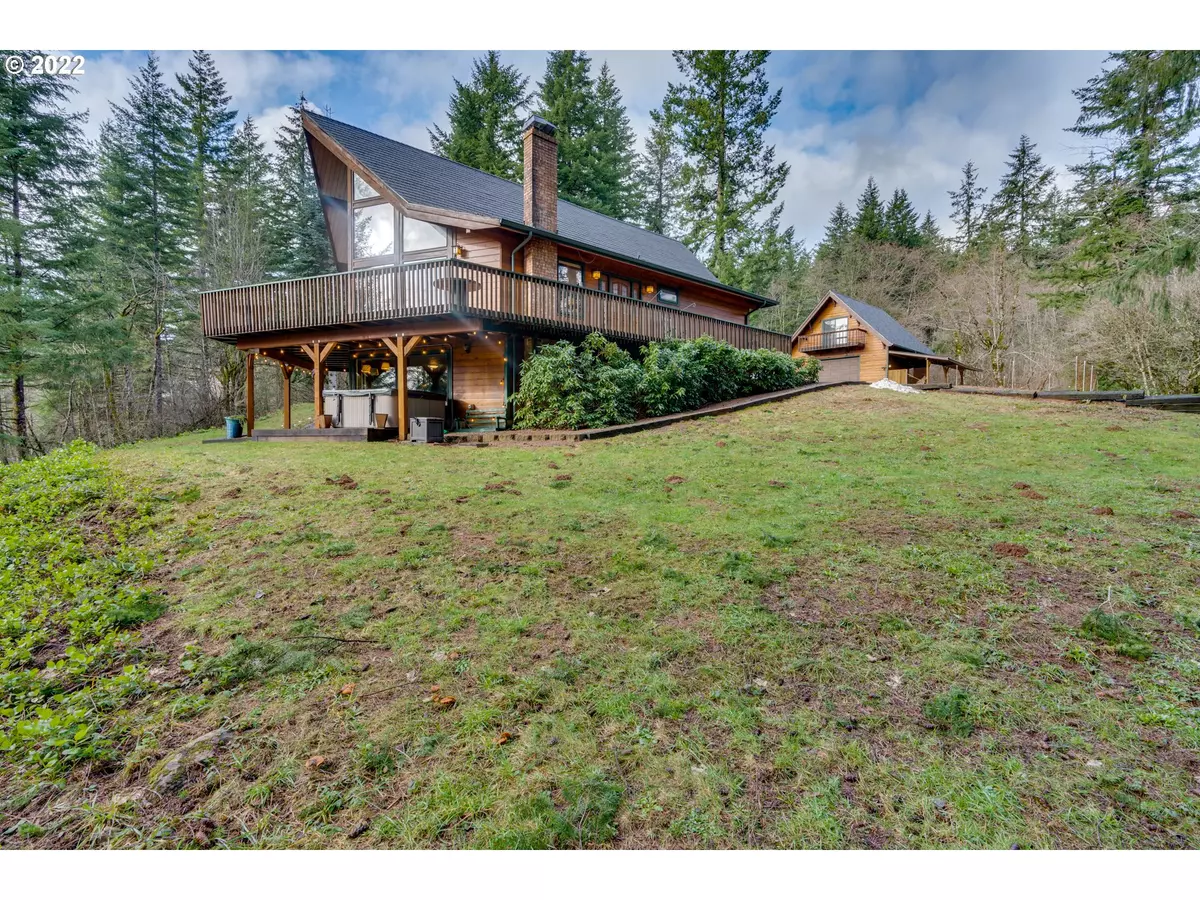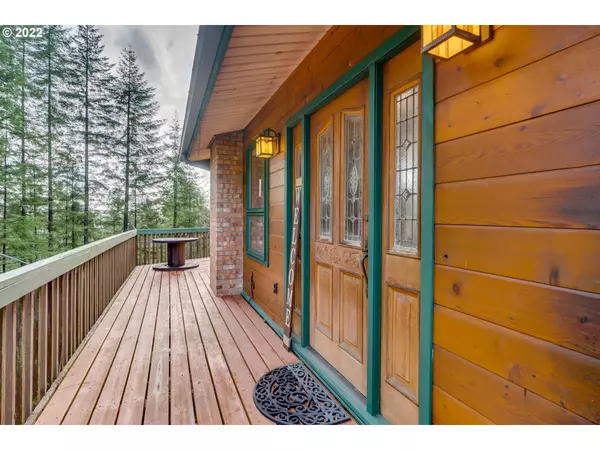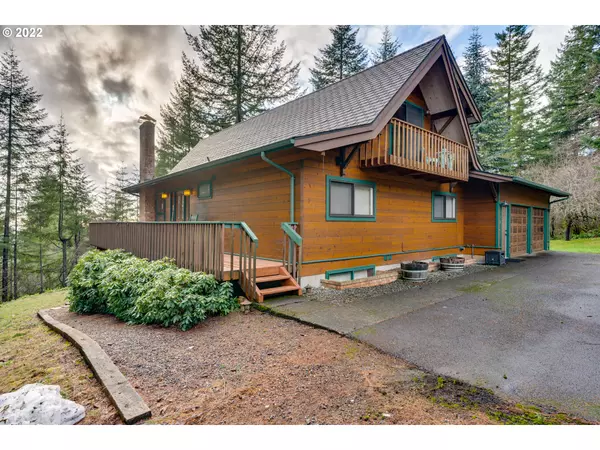Bought with Washington Choice Realty LLC
$775,000
$750,000
3.3%For more information regarding the value of a property, please contact us for a free consultation.
3 Beds
3 Baths
2,796 SqFt
SOLD DATE : 02/10/2022
Key Details
Sold Price $775,000
Property Type Single Family Home
Sub Type Single Family Residence
Listing Status Sold
Purchase Type For Sale
Square Footage 2,796 sqft
Price per Sqft $277
Subdivision Hockinson
MLS Listing ID 21059605
Sold Date 02/10/22
Style Custom Style, Tri Level
Bedrooms 3
Full Baths 3
Year Built 1981
Annual Tax Amount $6,175
Tax Year 2021
Lot Size 2.530 Acres
Property Description
Stunning custom Lindal cedar home on 2.53 ac. The quality is extraordinary with view to Portland when trees are topped, yet completely private. Tons of built in storage throughout. Open concept living. Kitchen w/prep pantry, built in eating bar, & large dining area. Indoor sauna & outdoor hot tub. Guest quarters with kitchenette & new walk in tile shower. 18x24' attached garage & 24x24' shop w/416 sq ft loft above. Wood floors in the entry & kitchen. Covered patio, wrap around deck, and dog run.
Location
State WA
County Clark
Area _62
Zoning R5
Rooms
Basement Finished, Full Basement
Interior
Interior Features Ceiling Fan, Garage Door Opener, Hardwood Floors, High Ceilings, Laminate Flooring, Laundry, Plumbed For Central Vacuum, Separate Living Quarters Apartment Aux Living Unit, Tile Floor, Wallto Wall Carpet, Washer Dryer, Wood Floors
Heating Heat Pump
Cooling Heat Pump
Fireplaces Number 2
Fireplaces Type Stove, Wood Burning
Appliance Disposal, Free Standing Range, Free Standing Refrigerator, Pantry, Plumbed For Ice Maker
Exterior
Exterior Feature Deck, Dog Run, Fire Pit, Free Standing Hot Tub, Gazebo, Outbuilding, Patio, R V Parking, R V Boat Storage, Second Garage, Yard
Garage Attached
Garage Spaces 2.0
View Trees Woods
Roof Type Composition
Garage Yes
Building
Lot Description Private, Secluded, Trees, Wooded
Story 3
Foundation Concrete Perimeter
Sewer Septic Tank
Water Well
Level or Stories 3
Schools
Elementary Schools Hockinson
Middle Schools Hockinson
High Schools Hockinson
Others
Senior Community No
Acceptable Financing Cash, Conventional
Listing Terms Cash, Conventional
Read Less Info
Want to know what your home might be worth? Contact us for a FREE valuation!

Our team is ready to help you sell your home for the highest possible price ASAP

GET MORE INFORMATION

Principal Broker | Lic# 201210644
ted@beachdogrealestategroup.com
1915 NE Stucki Ave. Suite 250, Hillsboro, OR, 97006







