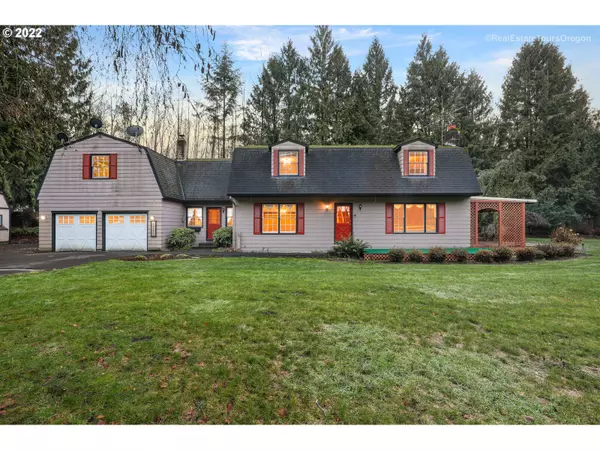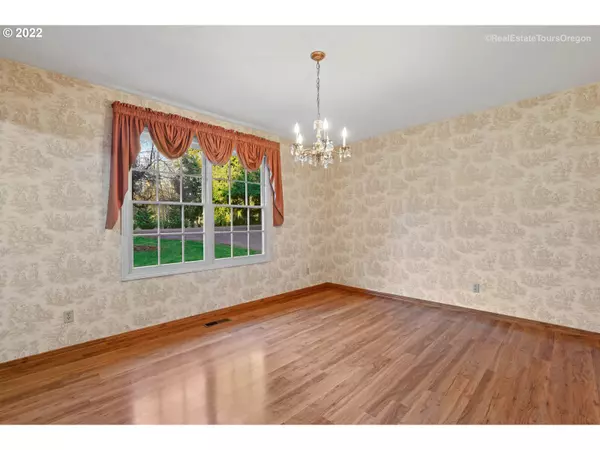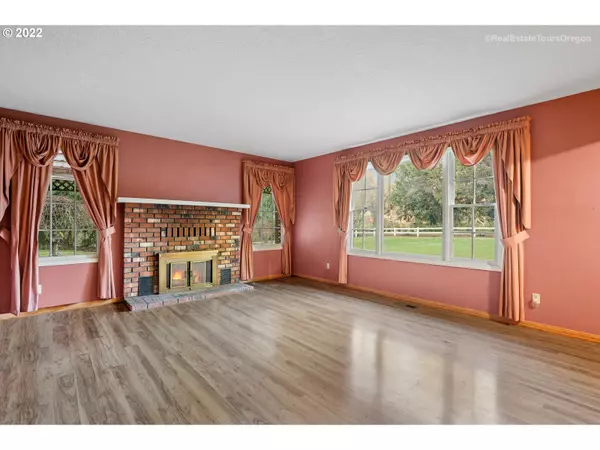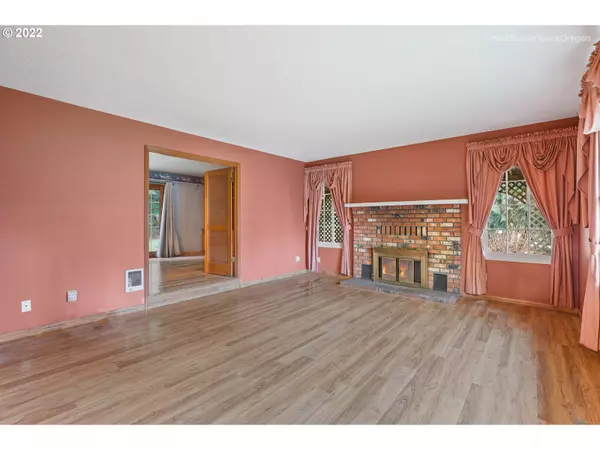Bought with ERA Freeman & Associates
$703,000
$745,000
5.6%For more information regarding the value of a property, please contact us for a free consultation.
4 Beds
2 Baths
3,327 SqFt
SOLD DATE : 02/24/2022
Key Details
Sold Price $703,000
Property Type Single Family Home
Sub Type Single Family Residence
Listing Status Sold
Purchase Type For Sale
Square Footage 3,327 sqft
Price per Sqft $211
Subdivision Firwood Neighbors
MLS Listing ID 21162608
Sold Date 02/24/22
Style Stories2, Farmhouse
Bedrooms 4
Full Baths 2
Year Built 1978
Annual Tax Amount $4,684
Tax Year 2020
Lot Size 1.400 Acres
Property Description
Tranquil property on level 1.4 acres, 5 mins from the heart of Sandy. Beautiful home w/ 28X16 shop w/ attached 19X12 workshop 220pwr. Covered and uncovered RV parking, wood shed, pump house shed, green house and pond w/ fish. Located on dead end street leading to Fish Hatchery, Cedar Creek and Sandy River. Bonus area and 4 generous sized rooms with bathroom on upper level. Den and full bathroom on main. Updated kitchen with newer appliances. Cozy living room, family room and formal dining room.
Location
State OR
County Clackamas
Area _144
Zoning RRFF5
Rooms
Basement Crawl Space
Interior
Interior Features Garage Door Opener, Laminate Flooring, Laundry
Heating Forced Air, Heat Pump
Cooling Heat Pump
Fireplaces Number 1
Fireplaces Type Electric, Pellet Stove, Wood Burning
Appliance Dishwasher, Disposal, Free Standing Range, Free Standing Refrigerator, Microwave, Pantry, Stainless Steel Appliance
Exterior
Exterior Feature Covered Deck, Fenced, Greenhouse, Outbuilding, Porch, R V Parking, R V Boat Storage, Sprinkler, Tool Shed, Water Feature, Workshop, Yard
Garage Attached, Detached
Garage Spaces 2.0
View Seasonal
Roof Type Composition
Garage Yes
Building
Lot Description Level, Pond, Trees
Story 2
Foundation Concrete Perimeter
Sewer Septic Tank
Water Well
Level or Stories 2
Schools
Elementary Schools Firwood
Middle Schools Cedar Ridge
High Schools Sandy
Others
Senior Community No
Acceptable Financing Cash, Conventional, FHA, VALoan
Listing Terms Cash, Conventional, FHA, VALoan
Read Less Info
Want to know what your home might be worth? Contact us for a FREE valuation!

Our team is ready to help you sell your home for the highest possible price ASAP

GET MORE INFORMATION

Principal Broker | Lic# 201210644
ted@beachdogrealestategroup.com
1915 NE Stucki Ave. Suite 250, Hillsboro, OR, 97006







