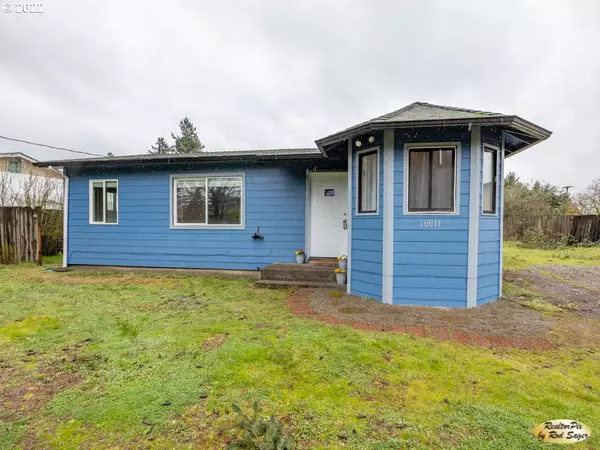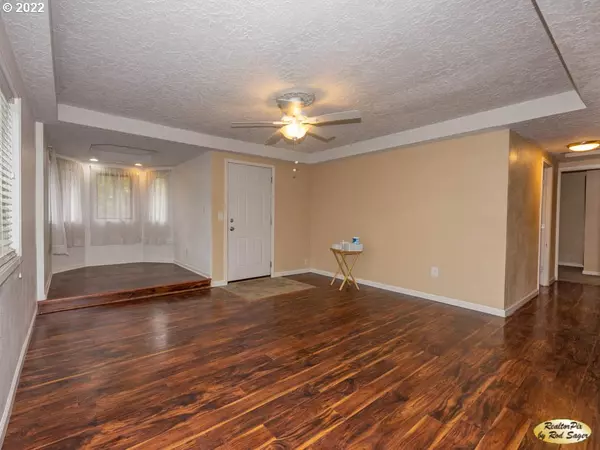Bought with Keller Williams Realty
$360,000
$365,000
1.4%For more information regarding the value of a property, please contact us for a free consultation.
3 Beds
1 Bath
966 SqFt
SOLD DATE : 04/15/2022
Key Details
Sold Price $360,000
Property Type Single Family Home
Sub Type Single Family Residence
Listing Status Sold
Purchase Type For Sale
Square Footage 966 sqft
Price per Sqft $372
Subdivision Marrion
MLS Listing ID 22433151
Sold Date 04/15/22
Style Stories1, Ranch
Bedrooms 3
Full Baths 1
Year Built 1942
Annual Tax Amount $2,656
Tax Year 2021
Lot Size 9,147 Sqft
Property Description
Cute 1 level Ranch home! Won't last long and is Perfectly situated near the front of this larger lot. Expand current home or build a Shop! Lots of possibilities. Spacious Kitchen and Bath, both have been refreshed. All appliances stay. Cutest Breakfast/Reading Nook just off the living room. Laminate throughout, carpet in bedrooms. The outside of home freshly painted. This is a quiet neighborhood; home is located behind Shorty's Garden center and on a dead-end street. Updated Pic's coming
Location
State WA
County Clark
Area _20
Zoning R-6
Rooms
Basement Crawl Space
Interior
Interior Features Ceiling Fan, Laminate Flooring, Laundry, Wallto Wall Carpet, Washer Dryer
Heating Wall Furnace
Cooling None
Appliance Dishwasher, Free Standing Range, Free Standing Refrigerator, Microwave
Exterior
Exterior Feature R V Parking, Yard
Roof Type Composition
Garage No
Building
Lot Description Level
Story 1
Foundation Block, Other, Pillar Post Pier
Sewer Public Sewer
Water Public Water
Level or Stories 1
Schools
Elementary Schools Ellsworth
Middle Schools Wy East
High Schools Mountain View
Others
Senior Community No
Acceptable Financing Cash, Conventional, FHA
Listing Terms Cash, Conventional, FHA
Read Less Info
Want to know what your home might be worth? Contact us for a FREE valuation!

Our team is ready to help you sell your home for the highest possible price ASAP

GET MORE INFORMATION

Principal Broker | Lic# 201210644
ted@beachdogrealestategroup.com
1915 NE Stucki Ave. Suite 250, Hillsboro, OR, 97006







