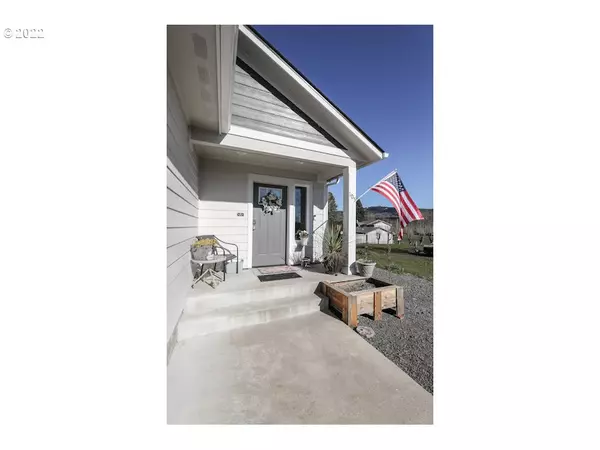Bought with Premiere Property Group, LLC
$560,000
$549,900
1.8%For more information regarding the value of a property, please contact us for a free consultation.
3 Beds
2 Baths
1,260 SqFt
SOLD DATE : 04/12/2022
Key Details
Sold Price $560,000
Property Type Single Family Home
Sub Type Single Family Residence
Listing Status Sold
Purchase Type For Sale
Square Footage 1,260 sqft
Price per Sqft $444
MLS Listing ID 22565094
Sold Date 04/12/22
Style Stories1, Ranch
Bedrooms 3
Full Baths 2
Year Built 2018
Annual Tax Amount $2,921
Tax Year 2022
Lot Size 2.560 Acres
Property Description
Don't miss this newer home with so much to offer! This 3 bed, 2 bath, 1260 sq ft home was built in 2018. Open floor plan has a spacious living room, kitchen w/ island, laundry room, and primary suite w/ walk-in closet. Property has a 40' x 36' insulated metal framed shop w/ car lift, 3 phase power, toilet, air compressor, and loft. Also has covered tractor parking w/ tractor available for purchase, multiple outbuildings including greenhouse, container for storage, and more. Must see!
Location
State WA
County Cowlitz
Area _82
Zoning Res
Interior
Interior Features Laundry, Vinyl Floor, Wallto Wall Carpet
Heating Baseboard, Mini Split
Appliance Dishwasher, Free Standing Range
Exterior
Exterior Feature Patio, R V Parking, Workshop, Yard
Garage Attached, Carport, Detached
Garage Spaces 8.0
View Territorial
Roof Type Composition
Garage Yes
Building
Lot Description Gated, Gentle Sloping, Level, Terraced
Story 1
Sewer Septic Tank
Water Well
Level or Stories 1
Schools
Elementary Schools Castle Rock
Middle Schools Castle Rock
High Schools Castle Rock
Others
Senior Community No
Acceptable Financing Cash, Conventional, FHA, USDALoan, VALoan
Listing Terms Cash, Conventional, FHA, USDALoan, VALoan
Read Less Info
Want to know what your home might be worth? Contact us for a FREE valuation!

Our team is ready to help you sell your home for the highest possible price ASAP

GET MORE INFORMATION

Principal Broker | Lic# 201210644
ted@beachdogrealestategroup.com
1915 NE Stucki Ave. Suite 250, Hillsboro, OR, 97006







