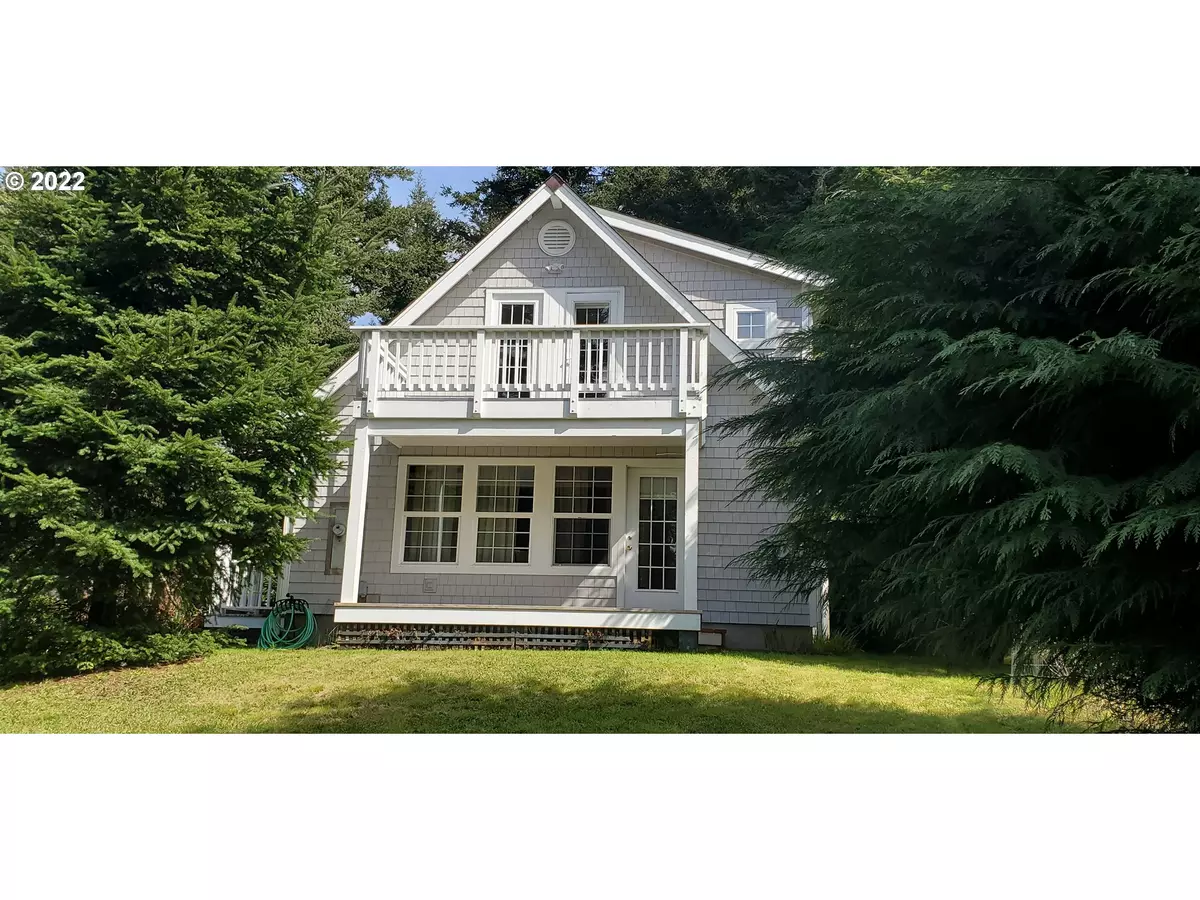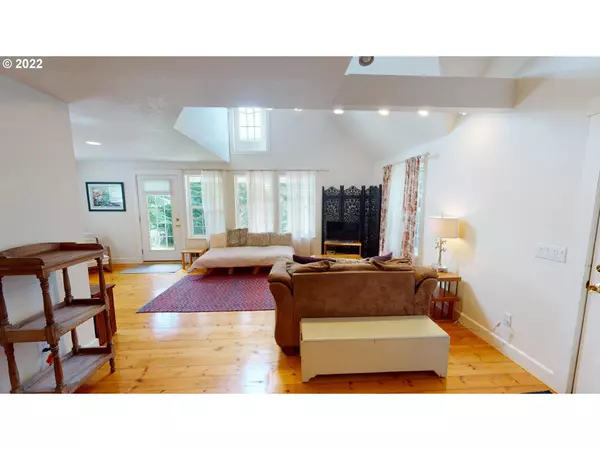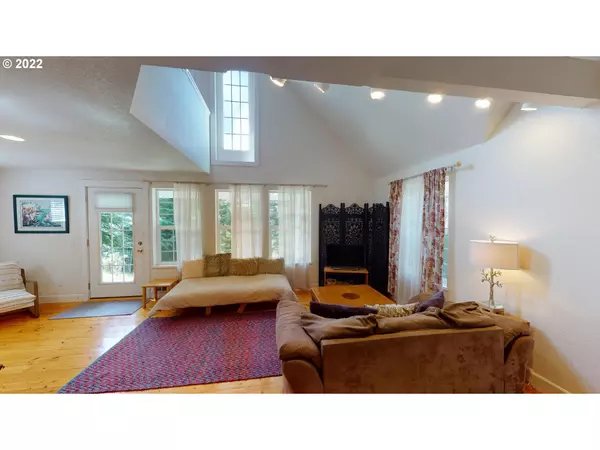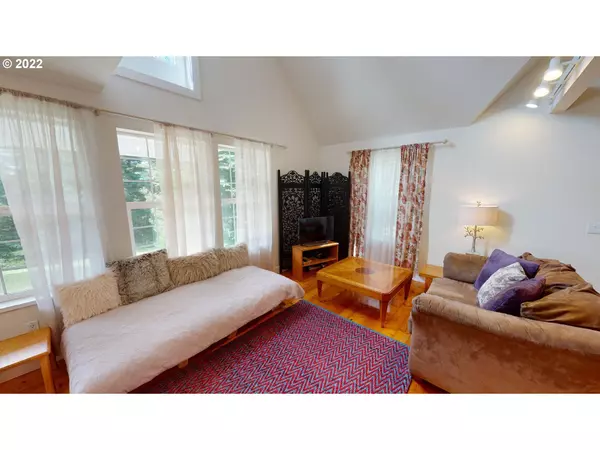Bought with Neath The Wind Realty, Inc.
$500,000
$499,900
For more information regarding the value of a property, please contact us for a free consultation.
2 Beds
2 Baths
1,340 SqFt
SOLD DATE : 04/18/2022
Key Details
Sold Price $500,000
Property Type Single Family Home
Sub Type Single Family Residence
Listing Status Sold
Purchase Type For Sale
Square Footage 1,340 sqft
Price per Sqft $373
MLS Listing ID 22659100
Sold Date 04/18/22
Style Capecod, Contemporary
Bedrooms 2
Full Baths 2
Year Built 2002
Annual Tax Amount $1,739
Tax Year 2021
Lot Size 9,583 Sqft
Property Description
Charming Cape Cod inspired home at the coast! A beauty with sealed, pine plank floors throughout the lower floor. Large windows allow ample sunlight to flow throughout the home. Kitchen has stainless appliances. Main level bedroom and bath. Upper level has a large loft with a deck to retreat to and capture the peacefulness of living near the coast. 2nd Bed and Bath with vaulted ceilings and lots of storage. Detached one car garage and a large,grassy yard with beautiful plantings/trees.
Location
State OR
County Curry
Area _274
Zoning 1R
Rooms
Basement Crawl Space
Interior
Interior Features High Speed Internet, Laundry, Vaulted Ceiling, Wallto Wall Carpet, Washer Dryer, Wood Floors
Heating Zoned
Appliance Dishwasher, Disposal, E N E R G Y S T A R Qualified Appliances, Free Standing Range, Free Standing Refrigerator, Microwave, Stainless Steel Appliance, Water Purifier
Exterior
Exterior Feature Covered Deck, Deck, Public Road, R V Parking, Storm Door, Yard
Garage Detached
Garage Spaces 1.0
View Trees Woods
Roof Type Composition
Garage Yes
Building
Lot Description Gentle Sloping, Level, Trees
Story 2
Foundation Concrete Perimeter
Sewer Public Sewer
Water Public Water
Level or Stories 2
Schools
Elementary Schools Driftwood
Middle Schools Driftwood
High Schools Pacific
Others
Senior Community No
Acceptable Financing Cash, Conventional
Listing Terms Cash, Conventional
Read Less Info
Want to know what your home might be worth? Contact us for a FREE valuation!

Our team is ready to help you sell your home for the highest possible price ASAP

GET MORE INFORMATION

Principal Broker | Lic# 201210644
ted@beachdogrealestategroup.com
1915 NE Stucki Ave. Suite 250, Hillsboro, OR, 97006







