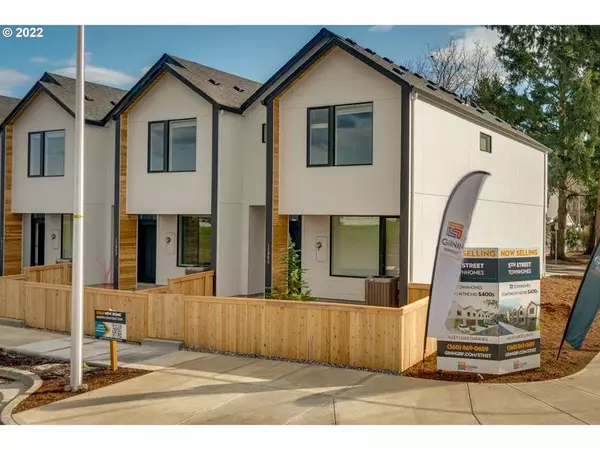Bought with Coldwell Banker Bain
$409,900
$409,900
For more information regarding the value of a property, please contact us for a free consultation.
3 Beds
2.1 Baths
1,432 SqFt
SOLD DATE : 06/16/2022
Key Details
Sold Price $409,900
Property Type Townhouse
Sub Type Townhouse
Listing Status Sold
Purchase Type For Sale
Square Footage 1,432 sqft
Price per Sqft $286
Subdivision 5Th Street Townhomes
MLS Listing ID 22661388
Sold Date 06/16/22
Style Stories2, Townhouse
Bedrooms 3
Full Baths 2
Condo Fees $159
HOA Fees $159/mo
Year Built 2022
Annual Tax Amount $3,600
Tax Year 2022
Lot Size 2,178 Sqft
Property Description
Move in ready New construction-quality finishes including LVP & LVT flooring, quartz counters with under-mount sinks, white painted shaker cabinets w/full height backsplash in kitchen. 9ft ceilings on main floor, vaulted master, full window wraps, washer, dryer, refrigerator and blinds included. Covered patio, 2 car garage w/ opener and keypad, 95% heat pump furnace with AC. Great location w/easy access to I-205 and SR14, move in ready. interior Pictures are of lot 1 same floorplan and finishes.
Location
State WA
County Clark
Area _24
Rooms
Basement None
Interior
Interior Features Ceiling Fan, Garage Door Opener, High Ceilings, Laundry, Quartz, Vaulted Ceiling, Wallto Wall Carpet, Washer Dryer
Heating Forced Air95 Plus, Heat Pump
Cooling Central Air
Appliance Builtin Range, Dishwasher, Disposal, E N E R G Y S T A R Qualified Appliances, Free Standing Refrigerator, Island, Microwave, Pantry, Quartz, Stainless Steel Appliance
Exterior
Exterior Feature Covered Patio
Garage Attached
Garage Spaces 2.0
Roof Type Composition
Garage Yes
Building
Lot Description Level
Story 2
Foundation Slab
Sewer Public Sewer
Water Public Water
Level or Stories 2
Schools
Elementary Schools Crestline
Middle Schools Wy East
High Schools Mountain View
Others
Senior Community No
Acceptable Financing Cash, Conventional, FHA, VALoan
Listing Terms Cash, Conventional, FHA, VALoan
Read Less Info
Want to know what your home might be worth? Contact us for a FREE valuation!

Our team is ready to help you sell your home for the highest possible price ASAP

GET MORE INFORMATION

Principal Broker | Lic# 201210644
ted@beachdogrealestategroup.com
1915 NE Stucki Ave. Suite 250, Hillsboro, OR, 97006







