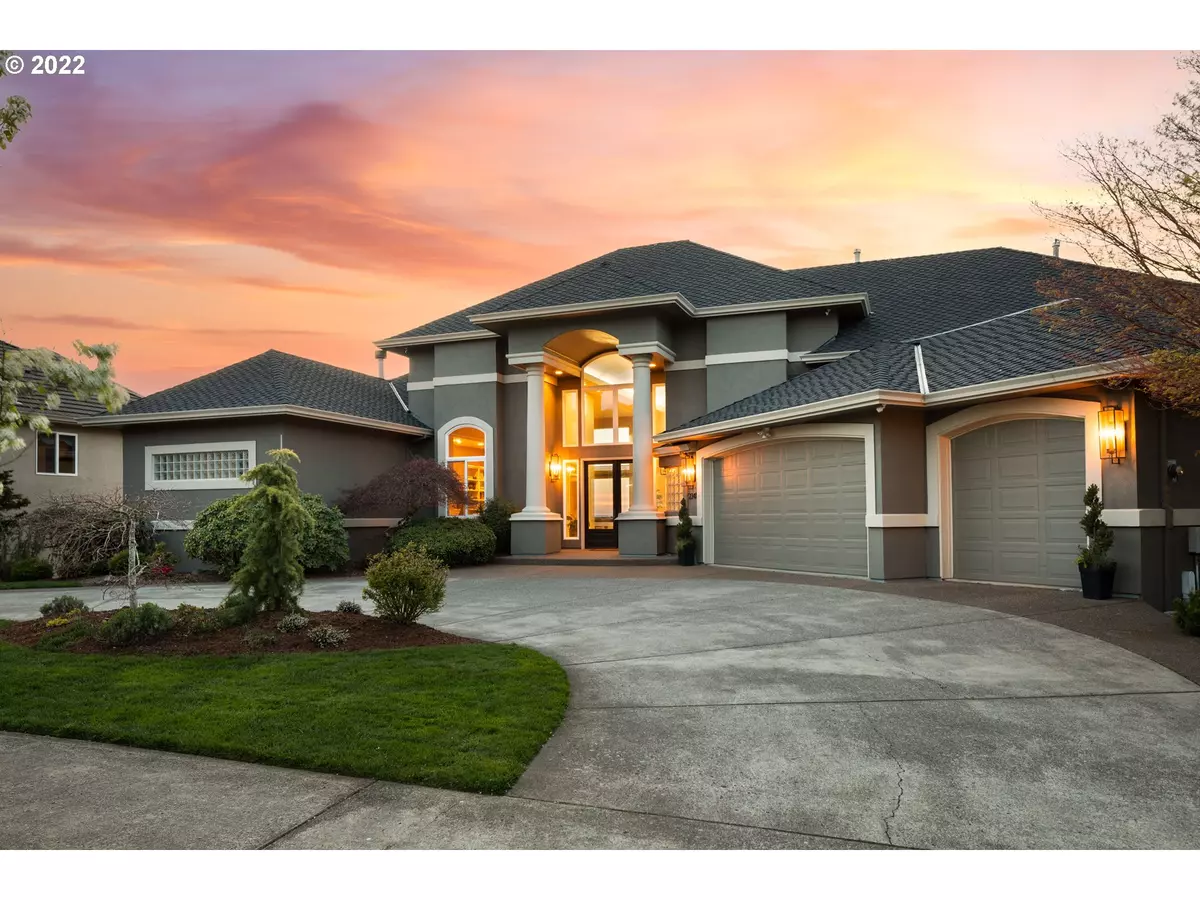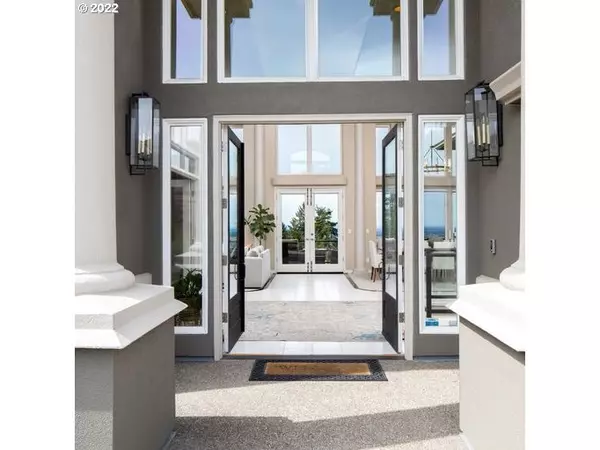Bought with Coldwell Banker Bain
$1,830,000
$1,950,000
6.2%For more information regarding the value of a property, please contact us for a free consultation.
4 Beds
2.1 Baths
5,472 SqFt
SOLD DATE : 06/16/2022
Key Details
Sold Price $1,830,000
Property Type Single Family Home
Sub Type Single Family Residence
Listing Status Sold
Purchase Type For Sale
Square Footage 5,472 sqft
Price per Sqft $334
Subdivision Columbia Summit Estates
MLS Listing ID 22133967
Sold Date 06/16/22
Style Stories2, Contemporary
Bedrooms 4
Full Baths 2
Condo Fees $440
HOA Fees $36/ann
Year Built 1995
Annual Tax Amount $11,732
Tax Year 2022
Lot Size 10,018 Sqft
Property Description
Walk into this majestic home with soaring ceilings and a postcard picture view. Natural light floods this home. Gourmet chef's kitchen with 14ft island, new cooktop, refrigerator w/ built-in Keurig, refinished cabinets with new hardware, and new quartz countertops. Primary bedroom and remodeled bath are on the main floor. New Presidential TL roof, dualzone heating system, paint, carpet, tankless water heaters, and more. Relax on one of two large decks and enjoy the amazing sunsets. This home is
Location
State WA
County Clark
Area _32
Rooms
Basement Crawl Space, Finished, Storage Space
Interior
Interior Features Central Vacuum, High Ceilings, High Speed Internet, Home Theater, Quartz, Soaking Tub, Tile Floor, Vaulted Ceiling, Wallto Wall Carpet
Heating Forced Air, Zoned
Fireplaces Number 5
Fireplaces Type Gas
Appliance Builtin Oven, Convection Oven, Cook Island, Cooktop, Disposal, Double Oven, Free Standing Refrigerator, Gas Appliances, Island, Quartz, Range Hood, Stainless Steel Appliance
Exterior
Exterior Feature Deck, Sprinkler
Garage Attached
Garage Spaces 3.0
View City, River, Territorial
Roof Type Composition
Garage Yes
Building
Lot Description Level
Story 2
Foundation Pillar Post Pier, Stem Wall
Sewer Public Sewer, Septic Tank
Water Public Water
Level or Stories 2
Schools
Elementary Schools Dorothy Fox
Middle Schools Skyridge
High Schools Camas
Others
Senior Community No
Acceptable Financing Cash, Conventional
Listing Terms Cash, Conventional
Read Less Info
Want to know what your home might be worth? Contact us for a FREE valuation!

Our team is ready to help you sell your home for the highest possible price ASAP

GET MORE INFORMATION

Principal Broker | Lic# 201210644
ted@beachdogrealestategroup.com
1915 NE Stucki Ave. Suite 250, Hillsboro, OR, 97006







