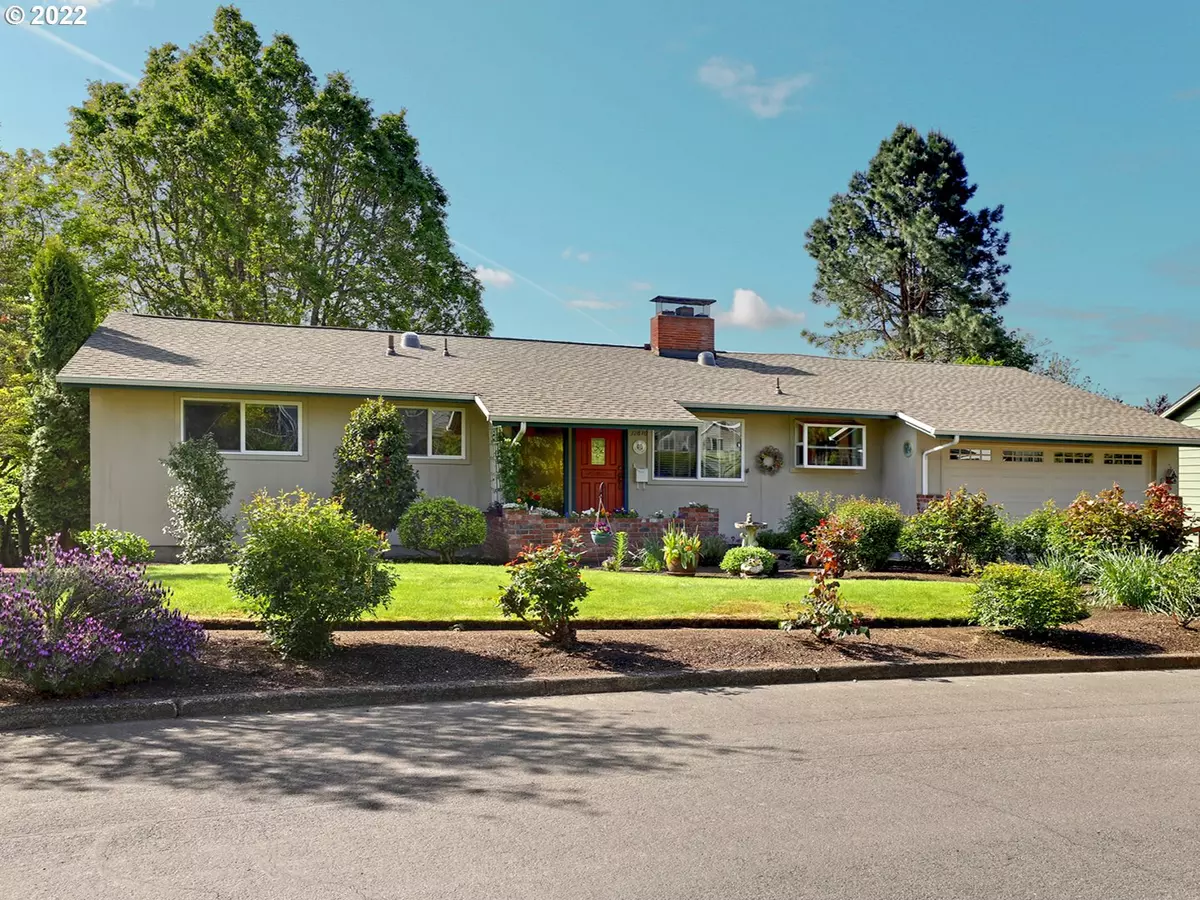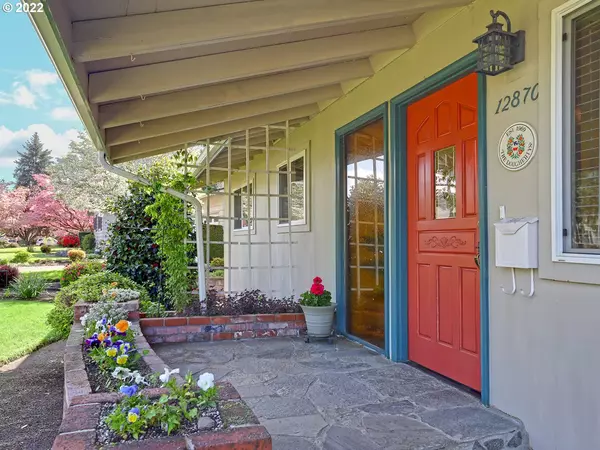Bought with Premiere Property Group, LLC
$720,000
$719,000
0.1%For more information regarding the value of a property, please contact us for a free consultation.
4 Beds
3 Baths
2,804 SqFt
SOLD DATE : 06/30/2022
Key Details
Sold Price $720,000
Property Type Single Family Home
Sub Type Single Family Residence
Listing Status Sold
Purchase Type For Sale
Square Footage 2,804 sqft
Price per Sqft $256
Subdivision Cedar Hills
MLS Listing ID 22451389
Sold Date 06/30/22
Style Daylight Ranch
Bedrooms 4
Full Baths 3
Year Built 1966
Annual Tax Amount $5,072
Tax Year 2021
Lot Size 9,583 Sqft
Property Description
First time on market in 45 years! Impeccable Daylight Ranch set on nearly 1/4 acre park-like setting. Neil Kelly remodeled kitchen, original oak hardwoods incl. under carpeted bedrooms. Primary ensuite on main w/ updated bath+walk-in glass shower. Entertaining daylight basement: secondary kitchen, bedrooms, bonus and large craft+laundry room. Walkout to spacious yard, play spaces, covered patio gardens+large under-home storage/shop. Minutes to Nike, Commonwealth Lake, trails and multiple parks.
Location
State OR
County Washington
Area _148
Rooms
Basement Daylight, Finished
Interior
Interior Features Garage Door Opener, Granite, Hardwood Floors, Laminate Flooring, Laundry, Wallto Wall Carpet, Washer Dryer
Heating Forced Air
Cooling Air Conditioning Ready
Fireplaces Number 2
Fireplaces Type Wood Burning
Appliance Builtin Range, Builtin Refrigerator, Dishwasher, Disposal, Microwave, Stainless Steel Appliance, Tile
Exterior
Exterior Feature Covered Patio, Deck, Garden, Raised Beds, Sprinkler, Workshop, Yard
Garage Attached
Garage Spaces 2.0
Roof Type Composition
Garage Yes
Building
Lot Description Gentle Sloping
Story 2
Foundation Concrete Perimeter
Sewer Public Sewer
Water Public Water
Level or Stories 2
Schools
Elementary Schools Ridgewood
Middle Schools Cedar Park
High Schools Beaverton
Others
Senior Community No
Acceptable Financing CallListingAgent, Cash, Conventional
Listing Terms CallListingAgent, Cash, Conventional
Read Less Info
Want to know what your home might be worth? Contact us for a FREE valuation!

Our team is ready to help you sell your home for the highest possible price ASAP

GET MORE INFORMATION

Principal Broker | Lic# 201210644
ted@beachdogrealestategroup.com
1915 NE Stucki Ave. Suite 250, Hillsboro, OR, 97006







