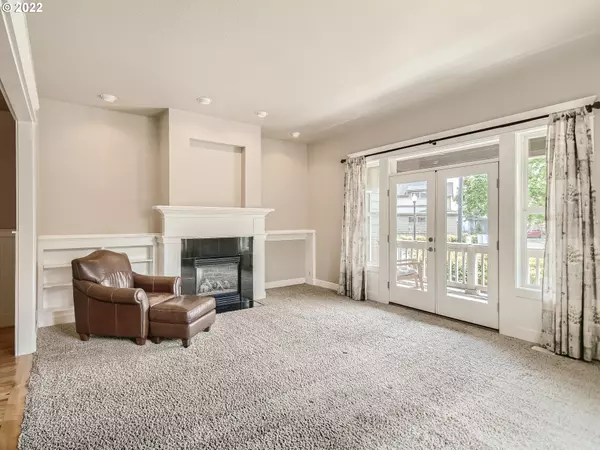Bought with Think Real Estate
$500,000
$500,000
For more information regarding the value of a property, please contact us for a free consultation.
3 Beds
2.1 Baths
2,163 SqFt
SOLD DATE : 07/18/2022
Key Details
Sold Price $500,000
Property Type Townhouse
Sub Type Townhouse
Listing Status Sold
Purchase Type For Sale
Square Footage 2,163 sqft
Price per Sqft $231
Subdivision Fairview Village 02
MLS Listing ID 22379530
Sold Date 07/18/22
Style Stories2, Townhouse
Bedrooms 3
Full Baths 2
Condo Fees $210
HOA Fees $70/qua
HOA Y/N Yes
Year Built 2002
Annual Tax Amount $4,873
Tax Year 2021
Property Description
Pride of ownership shows at this 2-story cul-de-sac townhome in Fairview Village close to shopping and a quick 20 min drive to downtown Portland. Spacious fenced yard with auto sprinkler system. Inviting covered porch and a private deck. Recently installed washer, dryer, gas range and double oven, microwave, new garage door opener, and an oversized 2 car garage. Freshly painted exterior. All bedrooms have walk-in closets. Gas fireplace, vaulted ceilings. Click the Virtual Tour link for a 3D tour
Location
State OR
County Multnomah
Area _144
Zoning FV
Rooms
Basement Crawl Space
Interior
Interior Features Garage Door Opener, Hardwood Floors, High Ceilings, Laundry, Tile Floor, Vaulted Ceiling, Wainscoting, Wallto Wall Carpet, Washer Dryer, Wood Floors
Heating Forced Air90
Cooling Central Air
Fireplaces Number 1
Fireplaces Type Gas
Appliance Dishwasher, Disposal, Free Standing Gas Range, Free Standing Refrigerator, Gas Appliances, Microwave, Pantry, Stainless Steel Appliance
Exterior
Exterior Feature Deck, Fenced, Public Road, Raised Beds, Sprinkler, Yard
Garage Attached, Oversized
Garage Spaces 2.0
View Y/N true
View City
Roof Type Composition
Garage Yes
Building
Lot Description Cul_de_sac, Gentle Sloping, Level, Trees
Story 2
Foundation Concrete Perimeter
Sewer Public Sewer
Water Public Water
Level or Stories 2
New Construction No
Schools
Elementary Schools Woodland
Middle Schools Reynolds
High Schools Reynolds
Others
Senior Community No
Acceptable Financing Cash, Conventional, VALoan
Listing Terms Cash, Conventional, VALoan
Read Less Info
Want to know what your home might be worth? Contact us for a FREE valuation!

Our team is ready to help you sell your home for the highest possible price ASAP

GET MORE INFORMATION

Principal Broker | Lic# 201210644
ted@beachdogrealestategroup.com
1915 NE Stucki Ave. Suite 250, Hillsboro, OR, 97006







