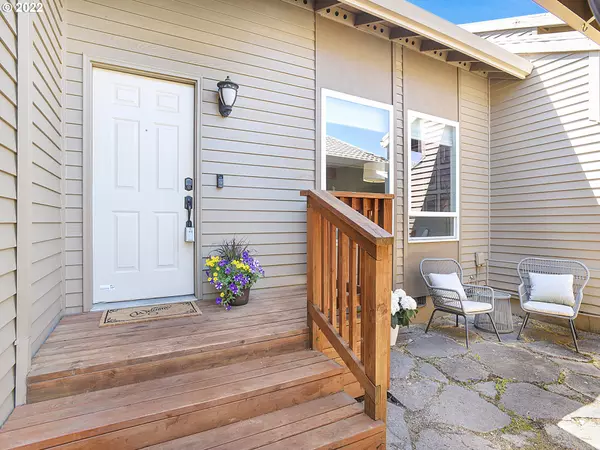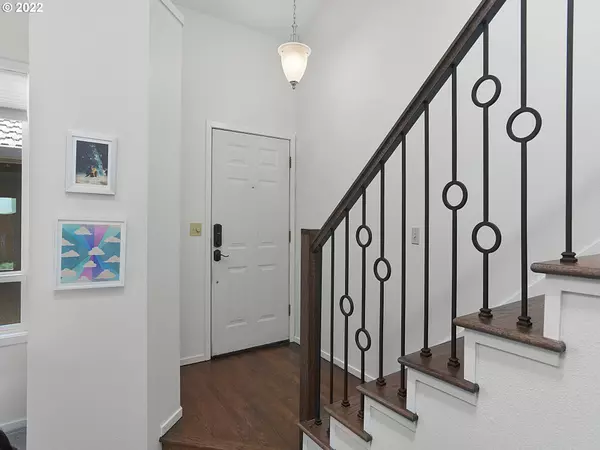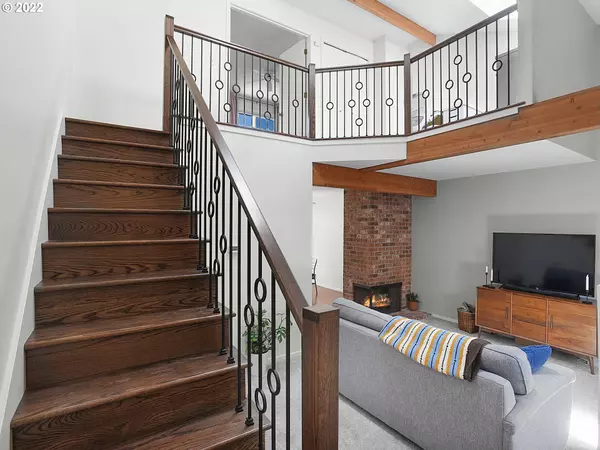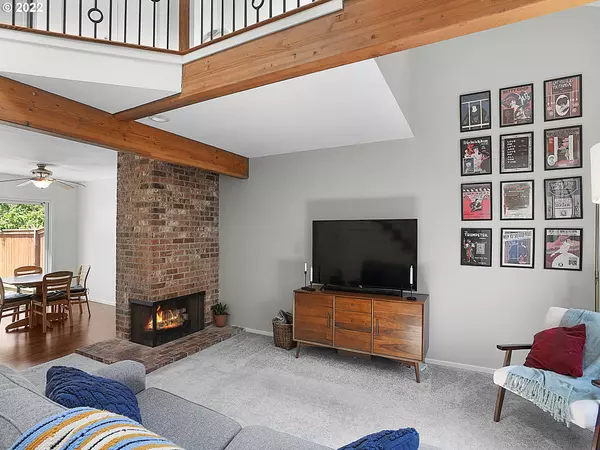Bought with Bridgetown Equity Prop LLC
$342,000
$325,000
5.2%For more information regarding the value of a property, please contact us for a free consultation.
1 Bed
1.1 Baths
1,132 SqFt
SOLD DATE : 08/09/2022
Key Details
Sold Price $342,000
Property Type Townhouse
Sub Type Townhouse
Listing Status Sold
Purchase Type For Sale
Square Footage 1,132 sqft
Price per Sqft $302
Subdivision Greenway
MLS Listing ID 22686327
Sold Date 08/09/22
Style Stories2, Townhouse
Bedrooms 1
Full Baths 1
Condo Fees $756
HOA Fees $63
HOA Y/N Yes
Year Built 1986
Annual Tax Amount $3,834
Tax Year 2021
Lot Size 1,742 Sqft
Property Description
Light+Bright 1 Bedroom Townhome+Loft! New Hrdwds in Entry+Stairway. New Interior Paint Thru-out. Vaulted Lvg Rm w/Beamed Ceilings+Wood Frpl. Great Ktch w/Quartz Counters, Eat-Bar, Lam Flrs+Fridge. Spacious Primary Bdrm Suite w/Lam Flrs, Walk-in Clos+Bath w/Quartz Counters, Skylight+Tub/Shower. Open Loft w/Lam Flrs, Skylight+Closet Perfect for Work-From-Home Space. Fenced Bkyd w/Patio+Yard Space. Adorable Front Courtyard. 1 Car Gar w/Workbench+Central Air+Ring Doorbell. Blocks to Parks+Shopping!
Location
State OR
County Washington
Area _150
Rooms
Basement Crawl Space
Interior
Interior Features Ceiling Fan, Garage Door Opener, Granite, Hardwood Floors, Laminate Flooring, Laundry, Quartz, Vaulted Ceiling
Heating Forced Air
Cooling Central Air
Fireplaces Number 1
Fireplaces Type Wood Burning
Appliance Dishwasher, Disposal, Free Standing Range, Free Standing Refrigerator, Microwave
Exterior
Exterior Feature Fenced, Patio, Porch, Yard
Garage Detached
Garage Spaces 1.0
View Y/N false
Roof Type Tile
Garage Yes
Building
Lot Description Level
Story 2
Sewer Public Sewer
Water Public Water
Level or Stories 2
New Construction No
Schools
Elementary Schools Fir Grove
Middle Schools Highland Park
High Schools Southridge
Others
Senior Community No
Acceptable Financing Cash, Conventional, FHA, VALoan
Listing Terms Cash, Conventional, FHA, VALoan
Read Less Info
Want to know what your home might be worth? Contact us for a FREE valuation!

Our team is ready to help you sell your home for the highest possible price ASAP

GET MORE INFORMATION

Principal Broker | Lic# 201210644
ted@beachdogrealestategroup.com
1915 NE Stucki Ave. Suite 250, Hillsboro, OR, 97006







