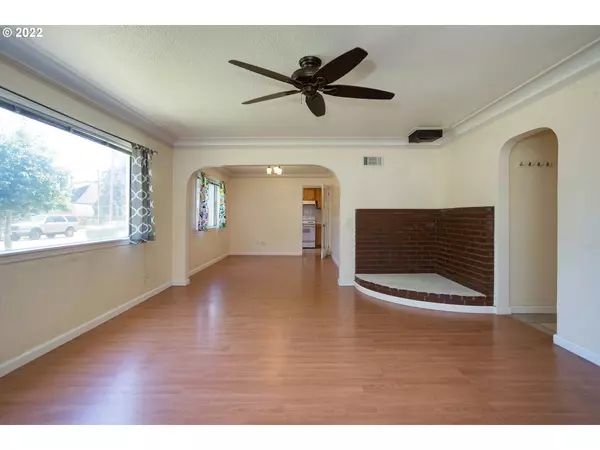Bought with Bella Casa Real Estate Group
$385,000
$385,000
For more information regarding the value of a property, please contact us for a free consultation.
2 Beds
1 Bath
1,110 SqFt
SOLD DATE : 08/17/2022
Key Details
Sold Price $385,000
Property Type Single Family Home
Sub Type Single Family Residence
Listing Status Sold
Purchase Type For Sale
Square Footage 1,110 sqft
Price per Sqft $346
Subdivision Edwards Addition
MLS Listing ID 22180019
Sold Date 08/17/22
Style Stories1, Ranch
Bedrooms 2
Full Baths 1
HOA Y/N No
Year Built 1947
Annual Tax Amount $2,384
Tax Year 2021
Lot Size 4,791 Sqft
Property Description
Laminate floors thru-out the living and dining room. Large gourmet kitchen with tile floors and counter tops and double wall oven. Spacious bedrooms with laminate floors and walk-in closets and ceiling fans. "Coved" ceilings thru-out most of the home, vinyl windows, covered back patio and more on a level corner lot that is near parks, walking/biking trails close to shopping and entertainment!
Location
State OR
County Yamhill
Area _156
Zoning Resid
Interior
Interior Features Ceiling Fan, Garage Door Opener, Laminate Flooring, Tile Floor
Heating Forced Air
Cooling None
Appliance Dishwasher, Disposal, Double Oven, Free Standing Range, Tile
Exterior
Exterior Feature Covered Patio, Fenced, Porch, Tool Shed
Garage Attached
Garage Spaces 1.0
View Y/N false
Roof Type Composition
Garage Yes
Building
Lot Description Corner Lot, Level
Story 1
Foundation Concrete Perimeter
Sewer Public Sewer
Water Public Water
Level or Stories 1
New Construction No
Schools
Elementary Schools Edwards
Middle Schools Mountain View
High Schools Newberg
Others
Senior Community No
Acceptable Financing Cash, Conventional, FHA, VALoan
Listing Terms Cash, Conventional, FHA, VALoan
Read Less Info
Want to know what your home might be worth? Contact us for a FREE valuation!

Our team is ready to help you sell your home for the highest possible price ASAP

GET MORE INFORMATION

Principal Broker | Lic# 201210644
ted@beachdogrealestategroup.com
1915 NE Stucki Ave. Suite 250, Hillsboro, OR, 97006







