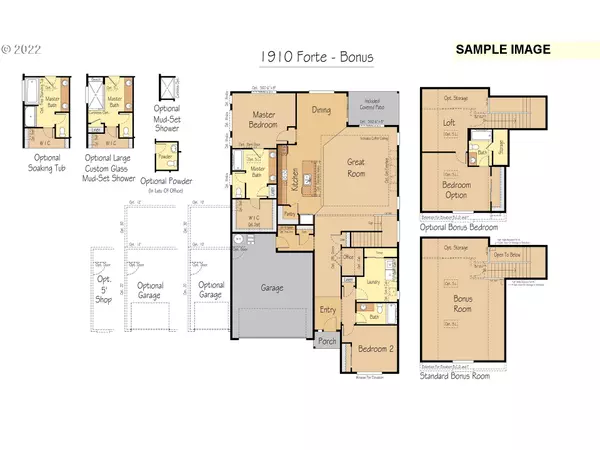Bought with Berkshire Hathaway HomeServices NW Real Estate
$870,990
$775,000
12.4%For more information regarding the value of a property, please contact us for a free consultation.
3 Beds
2 Baths
2,477 SqFt
SOLD DATE : 08/30/2022
Key Details
Sold Price $870,990
Property Type Single Family Home
Sub Type Single Family Residence
Listing Status Sold
Purchase Type For Sale
Square Footage 2,477 sqft
Price per Sqft $351
Subdivision Seven Wells Estates
MLS Listing ID 22277638
Sold Date 08/30/22
Style Stories2, Craftsman
Bedrooms 3
Full Baths 2
Condo Fees $64
HOA Fees $64/mo
HOA Y/N Yes
Year Built 2022
Annual Tax Amount $1,294
Tax Year 2021
Lot Size 6,969 Sqft
Property Description
Homesite along the Greenspace-Primary on the main w/ Open Plan Concept, upstairs bonus and shop extension on the garage- proposed home will have 3 Bed/2 bath with included slab quartz in the kitchen with large island, SS appliances, Spacious nook, covered patio, Smart Home Technology, walk in shower and closet and more. Buyer can select all options in this home with one of builders professional designers.
Location
State WA
County Clark
Area _50
Zoning R-5
Rooms
Basement Crawl Space
Interior
Interior Features High Ceilings, Laminate Flooring, Quartz, Tile Floor, Wood Floors
Heating Forced Air95 Plus, Heat Pump
Cooling Heat Pump
Fireplaces Number 1
Fireplaces Type Gas
Appliance Cooktop, Dishwasher, Disposal, Double Oven, Gas Appliances, Island, Microwave, Pantry, Quartz, Tile
Exterior
Exterior Feature Fenced, Patio, Sprinkler, Yard
Parking Features Attached, Oversized
Garage Spaces 2.0
View Y/N false
Roof Type Composition
Accessibility AccessibleHallway, BuiltinLighting, GarageonMain, MainFloorBedroomBath, NaturalLighting, RollinShower, UtilityRoomOnMain, WalkinShower
Garage Yes
Building
Story 2
Sewer Public Sewer
Water Public Water
Level or Stories 2
New Construction Yes
Schools
Elementary Schools Union Ridge
Middle Schools View Ridge
High Schools Ridgefield
Others
Senior Community No
Acceptable Financing Cash, Conventional, FHA, Other, VALoan
Listing Terms Cash, Conventional, FHA, Other, VALoan
Read Less Info
Want to know what your home might be worth? Contact us for a FREE valuation!

Our team is ready to help you sell your home for the highest possible price ASAP

GET MORE INFORMATION
Principal Broker | Lic# 201210644
ted@beachdogrealestategroup.com
1915 NE Stucki Ave. Suite 250, Hillsboro, OR, 97006







