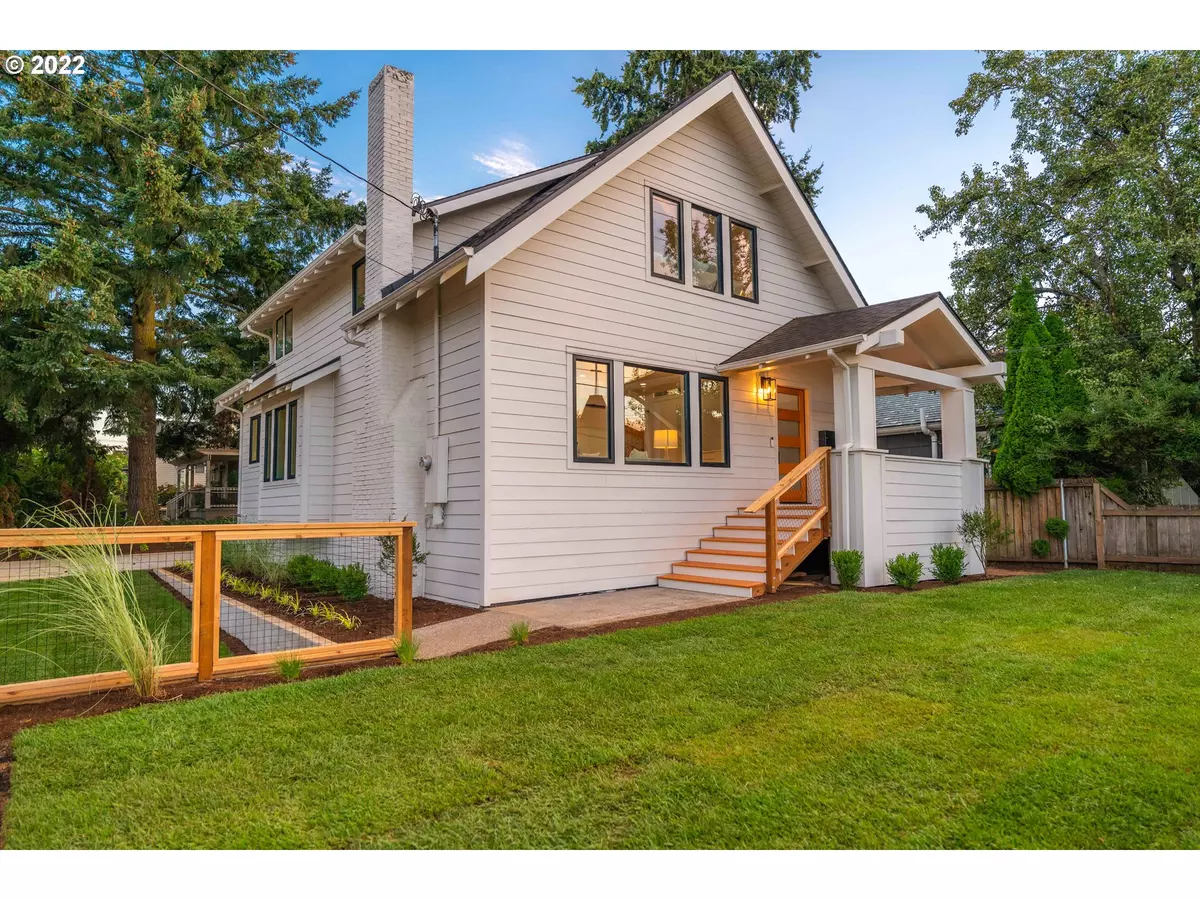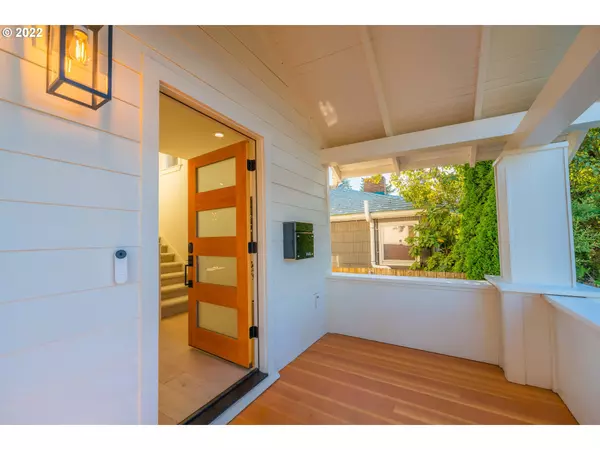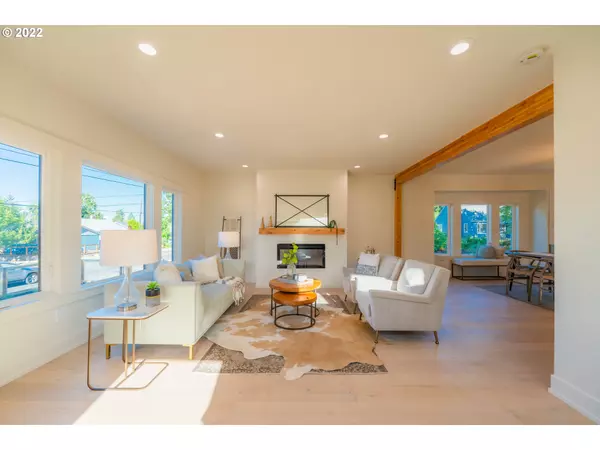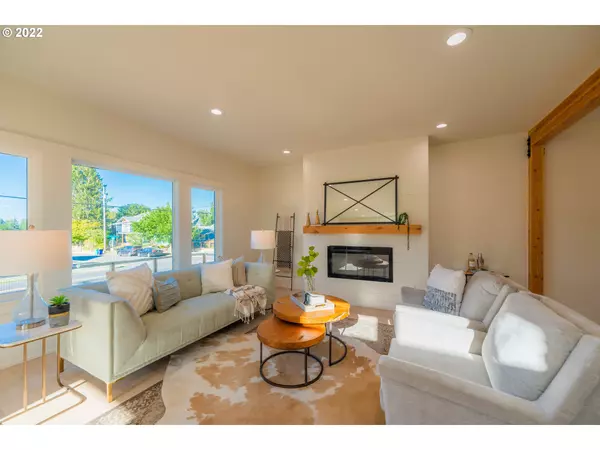Bought with Century 21 North Homes Realty
$890,000
$884,999
0.6%For more information regarding the value of a property, please contact us for a free consultation.
4 Beds
2.1 Baths
3,002 SqFt
SOLD DATE : 09/20/2022
Key Details
Sold Price $890,000
Property Type Single Family Home
Sub Type Single Family Residence
Listing Status Sold
Purchase Type For Sale
Square Footage 3,002 sqft
Price per Sqft $296
Subdivision Concordia
MLS Listing ID 22458165
Sold Date 09/20/22
Style Craftsman, Mid Century Modern
Bedrooms 4
Full Baths 2
Year Built 1920
Annual Tax Amount $3,828
Tax Year 2021
Lot Size 5,662 Sqft
Property Description
Welcome home to 3532 NE Killingsworth St. Tastefully crafted by Modern Blueprint design, this 1920 Concordia gem has been exquisitely restored from top to bottom. This like-new construction provides a seemingly endless sense of luxury with high-end finishes, modern upgrades and smart home technology. Sitting on a corner lot, this freshly landscaped property is within walking distance of the infamous Kennedy school, local shops and restaurants. The perfect entertainer or family dream home.
Location
State OR
County Multnomah
Area _142
Zoning R2
Rooms
Basement Exterior Entry, Storage Space, Unfinished
Interior
Interior Features Hardwood Floors, High Speed Internet, Quartz, Sprinkler, Tile Floor, Wallto Wall Carpet, Wood Floors
Heating Forced Air
Cooling Central Air
Fireplaces Number 1
Fireplaces Type Gas
Appliance Builtin Oven, Cook Island, Dishwasher, Disposal, Free Standing Gas Range, Free Standing Refrigerator, Gas Appliances, Island, Microwave, Pantry, Quartz, Stainless Steel Appliance
Exterior
Exterior Feature Yard
Roof Type Composition
Garage No
Building
Lot Description Corner Lot
Story 2
Foundation Concrete Perimeter
Sewer Public Sewer
Water Public Water
Level or Stories 2
Schools
Elementary Schools Vernon
Middle Schools Vernon
High Schools Jefferson
Others
Senior Community No
Acceptable Financing Cash, Conventional
Listing Terms Cash, Conventional
Read Less Info
Want to know what your home might be worth? Contact us for a FREE valuation!

Our team is ready to help you sell your home for the highest possible price ASAP

GET MORE INFORMATION

Principal Broker | Lic# 201210644
ted@beachdogrealestategroup.com
1915 NE Stucki Ave. Suite 250, Hillsboro, OR, 97006







