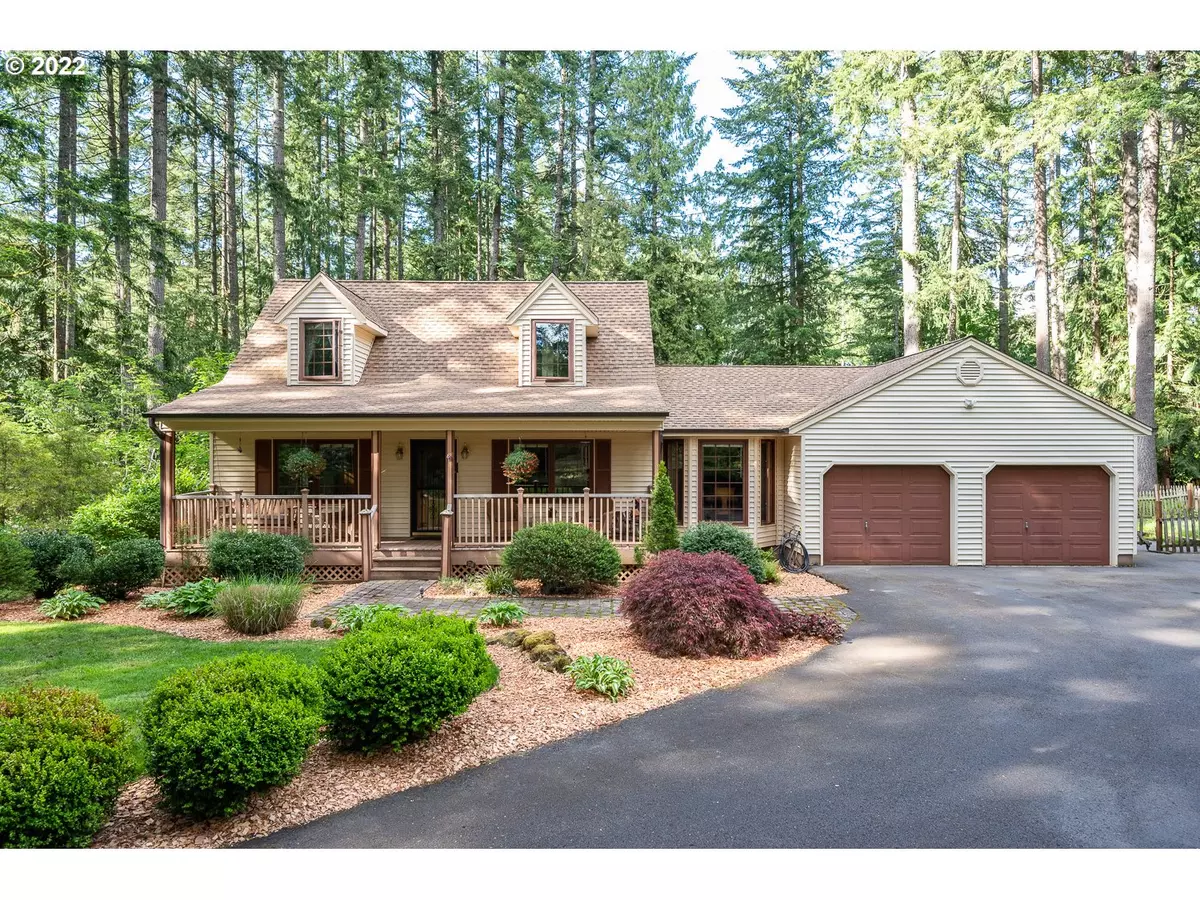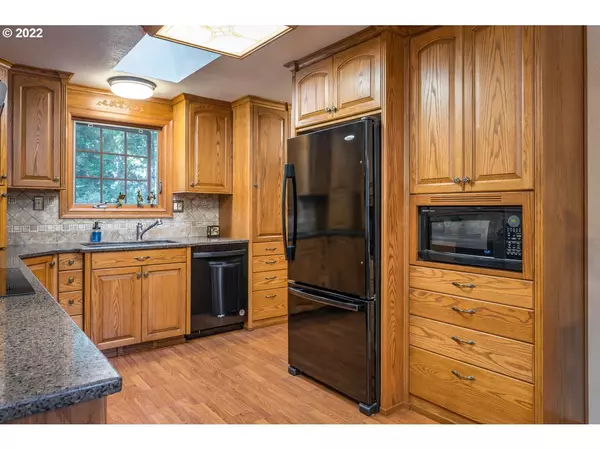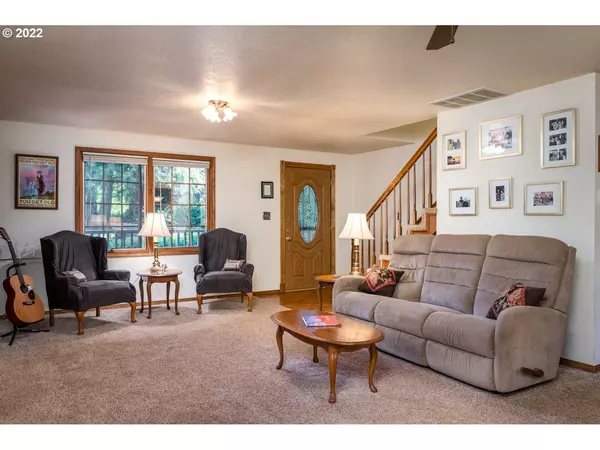Bought with John L Scott Portland SW
$690,000
$699,900
1.4%For more information regarding the value of a property, please contact us for a free consultation.
3 Beds
2 Baths
1,751 SqFt
SOLD DATE : 09/23/2022
Key Details
Sold Price $690,000
Property Type Single Family Home
Sub Type Single Family Residence
Listing Status Sold
Purchase Type For Sale
Square Footage 1,751 sqft
Price per Sqft $394
Subdivision Leisure Woods
MLS Listing ID 22627722
Sold Date 09/23/22
Style Stories2, Traditional
Bedrooms 3
Full Baths 2
HOA Y/N No
Year Built 1986
Annual Tax Amount $3,948
Tax Year 2021
Lot Size 2.000 Acres
Property Description
Wonderful TWO acres w/year round creek, custom 3BD/2BA home with welcoming front porch & beautiful landscaping & set up for horses! Central air & & woodstove, home is hard-wired for generator and features a main floor bed/bath and a remodeled custom kitchen with granite and tile. Newer wood windows throughout. Covered RV/trailer parking, SHOP with concrete floor & 200amp panel, barn w/storage & two paddocks, outdoor horse arena, separate 3rd paddock w/hot wired fencing. Horse trails nearby
Location
State OR
County Clackamas
Area _146
Zoning RRFF5
Rooms
Basement Crawl Space
Interior
Interior Features Ceiling Fan, Garage Door Opener, Granite, Laminate Flooring, Laundry, Wallto Wall Carpet
Heating Forced Air, Heat Pump, Wood Stove
Cooling Heat Pump
Fireplaces Number 1
Fireplaces Type Stove, Wood Burning
Appliance Appliance Garage, Builtin Oven, Convection Oven, Cooktop, Dishwasher, Disposal, Free Standing Refrigerator, Granite, Pantry, Range Hood, Tile
Exterior
Exterior Feature Arena, Barn, Cross Fenced, Dog Run, Fire Pit, Garden, Patio, R V Parking, R V Boat Storage, Water Feature, Workshop, Yard
Garage Attached, ExtraDeep
Garage Spaces 2.0
Waterfront Yes
Waterfront Description Creek
View Y/N true
View Park Greenbelt, Trees Woods
Roof Type Composition
Garage Yes
Building
Lot Description Level, Private, Wooded
Story 2
Foundation Concrete Perimeter
Sewer Septic Tank
Water Well
Level or Stories 2
New Construction No
Schools
Elementary Schools Colton
Middle Schools Colton
High Schools Colton
Others
Senior Community No
Acceptable Financing Cash, Conventional, FHA, VALoan
Listing Terms Cash, Conventional, FHA, VALoan
Read Less Info
Want to know what your home might be worth? Contact us for a FREE valuation!

Our team is ready to help you sell your home for the highest possible price ASAP

GET MORE INFORMATION

Principal Broker | Lic# 201210644
ted@beachdogrealestategroup.com
1915 NE Stucki Ave. Suite 250, Hillsboro, OR, 97006







