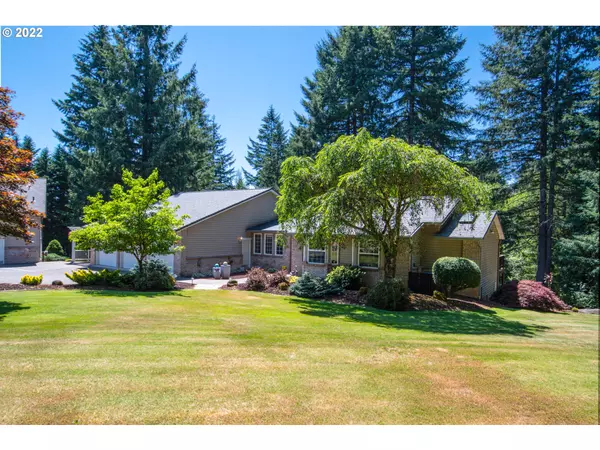Bought with Cano Real Estate LLC
$1,210,000
$1,295,000
6.6%For more information regarding the value of a property, please contact us for a free consultation.
5 Beds
3.1 Baths
4,228 SqFt
SOLD DATE : 10/05/2022
Key Details
Sold Price $1,210,000
Property Type Single Family Home
Sub Type Single Family Residence
Listing Status Sold
Purchase Type For Sale
Square Footage 4,228 sqft
Price per Sqft $286
Subdivision Hockinson
MLS Listing ID 22095147
Sold Date 10/05/22
Style Daylight Ranch, Traditional
Bedrooms 5
Full Baths 3
HOA Y/N Yes
Year Built 1993
Annual Tax Amount $8,171
Tax Year 2022
Lot Size 2.500 Acres
Property Sub-Type Single Family Residence
Property Description
Private & secluded park like setting on 2.5 acres of gorgeous lush landscaping, Main level living w/wooded forest views off deck. Primary bdrm w/own pvt deck. 5 bedrooms (3 upper) & (2 lower) 3.5ba. Lower floor can be full separate residence w/full kitchen, washer/dryer, lvg rm,1 full bath, fireplace, pvt entrance or bonus area. HUGE 3360sqf detached 3 bay tandem garage (fits 6 cars), includes finished 800sqft shop, upper storage rm. RV parking & hookups. Multi-family-lvg MUST see feature sheet!
Location
State WA
County Clark
Area _62
Zoning RA
Rooms
Basement Daylight, Full Basement, Separate Living Quarters Apartment Aux Living Unit
Interior
Interior Features Garage Door Opener, Hardwood Floors, High Ceilings, Laminate Flooring, Laundry, Quartz, Separate Living Quarters Apartment Aux Living Unit, Soaking Tub, Sprinkler, Vaulted Ceiling, Wallto Wall Carpet, Wood Floors
Heating Forced Air, Heat Pump
Cooling Central Air
Fireplaces Number 2
Fireplaces Type Electric
Appliance Builtin Oven, Cook Island, Dishwasher, Disposal, Down Draft, E N E R G Y S T A R Qualified Appliances, Microwave, Plumbed For Ice Maker, Quartz
Exterior
Exterior Feature Deck, Fire Pit, Gazebo, Patio, R V Parking, R V Boat Storage, Second Garage, Second Residence, Sprinkler, Workshop, Yard
Parking Features Attached, Detached, ExtraDeep
Garage Spaces 9.0
View Y/N true
View Trees Woods
Roof Type Composition
Accessibility AccessibleEntrance, AccessibleFullBath, CaregiverQuarters, KitchenCabinets, MainFloorBedroomBath, MinimalSteps, Parking, RollinShower, UtilityRoomOnMain, WalkinShower
Garage Yes
Building
Lot Description Green Belt, Private, Secluded, Wooded
Story 2
Foundation Slab
Sewer Septic Tank
Water Public Water
Level or Stories 2
New Construction No
Schools
Elementary Schools Hockinson
Middle Schools Hockinson
High Schools Hockinson
Others
Senior Community No
Acceptable Financing Cash, Conventional
Listing Terms Cash, Conventional
Read Less Info
Want to know what your home might be worth? Contact us for a FREE valuation!

Our team is ready to help you sell your home for the highest possible price ASAP

GET MORE INFORMATION
Principal Broker | Lic# 201210644
ted@beachdogrealestategroup.com
1915 NE Stucki Ave. Suite 250, Hillsboro, OR, 97006







