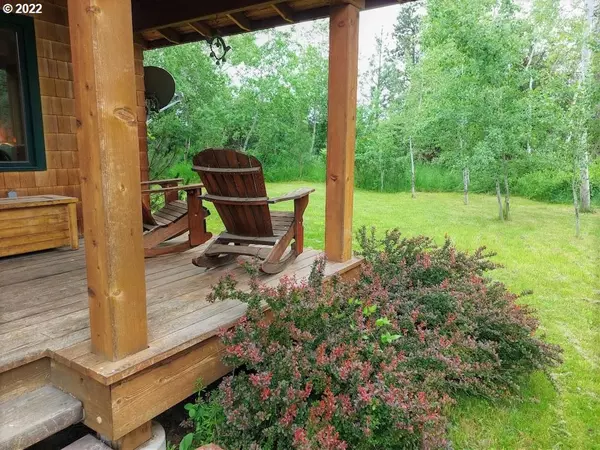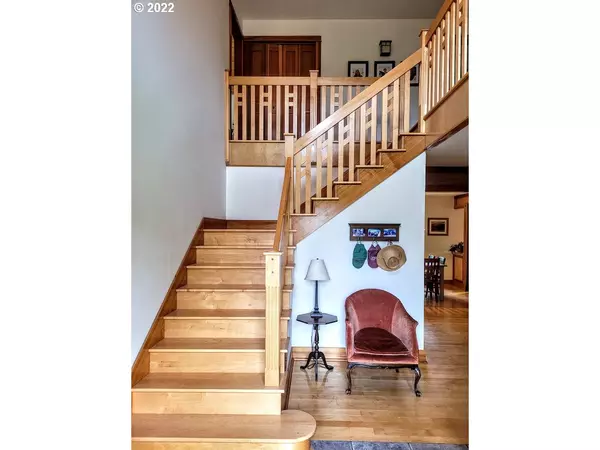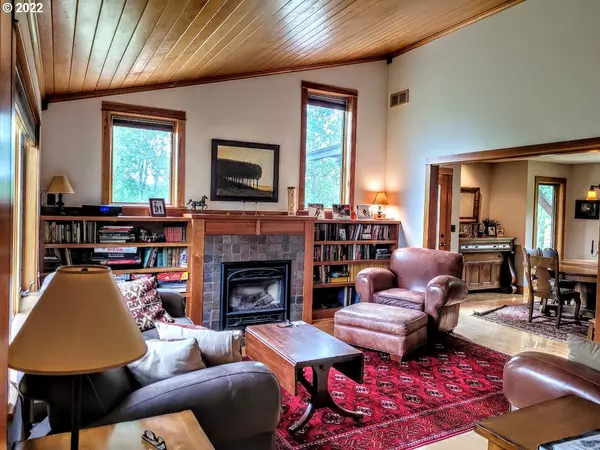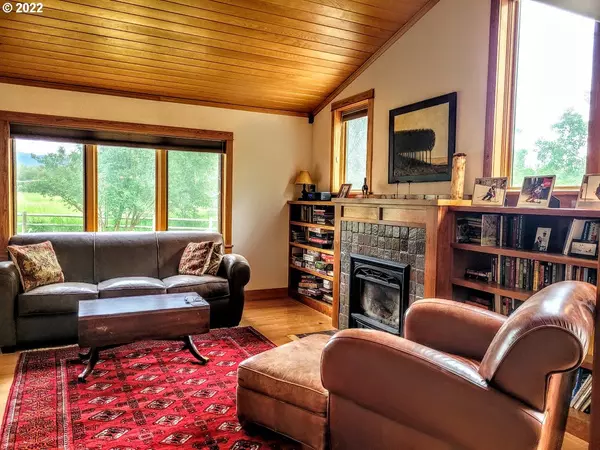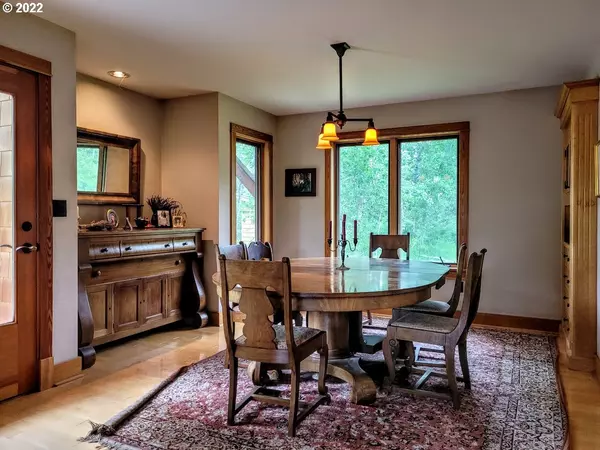Bought with Richland and Halfway Real Estate
$545,000
$585,000
6.8%For more information regarding the value of a property, please contact us for a free consultation.
4 Beds
2 Baths
2,640 SqFt
SOLD DATE : 10/25/2022
Key Details
Sold Price $545,000
Property Type Single Family Home
Sub Type Single Family Residence
Listing Status Sold
Purchase Type For Sale
Square Footage 2,640 sqft
Price per Sqft $206
MLS Listing ID 22601339
Sold Date 10/25/22
Style Stories2
Bedrooms 4
Full Baths 2
HOA Y/N No
Year Built 2001
Annual Tax Amount $3,806
Tax Year 2021
Lot Size 5.000 Acres
Property Description
Very warm and inviting custom home with beautiful woodwork throughout. The 2640sf floor plan offers 4bds/2bths, office, formal living and dining rooms plus kitchen, eating area and family room combination. Sleek kitchen has Corian counters & Hickory cabinet. Maple flooring runs throughout the main floor. The private 5 acres has pasture, old barn, assorted sheds and workshop. 2nd home on property is for non-residential use per Baker County Planning.
Location
State OR
County Baker
Area _467
Zoning Tract
Rooms
Basement Crawl Space
Interior
Interior Features Hardwood Floors, High Ceilings, High Speed Internet, Laundry, Separate Living Quarters Apartment Aux Living Unit, Tile Floor, Vaulted Ceiling, Wainscoting, Wallto Wall Carpet, Washer Dryer, Wood Floors
Heating Ceiling, Other
Cooling None
Fireplaces Number 1
Fireplaces Type Insert, Propane, Stove
Appliance Free Standing Range, Free Standing Refrigerator
Exterior
Exterior Feature Barn, Deck, Fenced, Guest Quarters, Outbuilding, Porch, Poultry Coop, Private Road, Second Residence, Workshop, Yard
Garage Carport
View Y/N true
View Mountain, Territorial, Trees Woods
Roof Type Metal
Parking Type Carport, Off Street
Garage Yes
Building
Lot Description Level, Private, Trees
Story 2
Foundation Concrete Perimeter, Stem Wall
Sewer Standard Septic
Water Private, Well
Level or Stories 2
New Construction No
Schools
Elementary Schools Pine Eagle
Middle Schools Pine Eagle
High Schools Pine Eagle
Others
Senior Community No
Acceptable Financing Cash, Conventional, FHA, VALoan
Listing Terms Cash, Conventional, FHA, VALoan
Read Less Info
Want to know what your home might be worth? Contact us for a FREE valuation!

Our team is ready to help you sell your home for the highest possible price ASAP

GET MORE INFORMATION

Principal Broker | Lic# 201210644
ted@beachdogrealestategroup.com
1915 NE Stucki Ave. Suite 250, Hillsboro, OR, 97006



